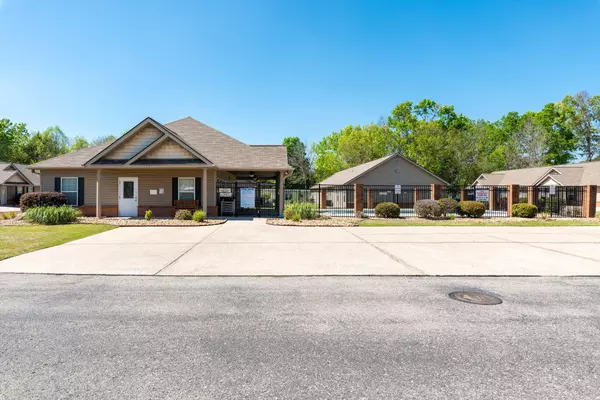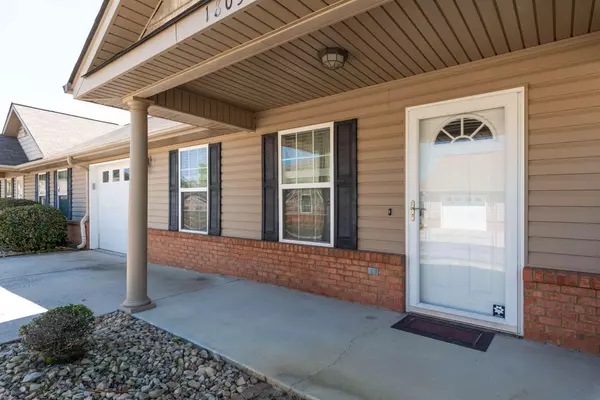$247,000
$247,000
For more information regarding the value of a property, please contact us for a free consultation.
3 Beds
2 Baths
1,360 SqFt
SOLD DATE : 06/14/2024
Key Details
Sold Price $247,000
Property Type Condo
Sub Type Other Condo
Listing Status Sold
Purchase Type For Sale
Square Footage 1,360 sqft
Price per Sqft $181
Subdivision Cedar Creek
MLS Listing ID 2667987
Sold Date 06/14/24
Bedrooms 3
Full Baths 2
HOA Fees $140/mo
HOA Y/N Yes
Year Built 2007
Annual Tax Amount $1,422
Lot Size 1,742 Sqft
Acres 0.04
Property Description
Welcome to Cedar Creek, a serene community conveniently situated close to the Tennessee state line in Rossville, Georgia. This well-maintained condo is located mere yards from the club house and swimming pool. Boasting beautiful hardwood floors throughout the main living area, as well as ceramic tile in the kitchen and baths, this unit exudes quality craftsmanship in every room. Stay cozy on chilly nights with the gas fireplace, while the kitchen offers ample pantries and cabinet space. The separate laundry room has good storage. The one car garage offers security and storage with an additional front parking in front of unit and additional parking available at the club house for guests. A small patio off the kitchen is ideal for outdoor relaxation. The primary bedroom features a spacious layout with an oversized walk-in closet, while the primary bath offers double sinks and a step-in shower with a bench. Don't miss out on this exceptional property in Cedar Creek Condos, set up a showing today.
Location
State GA
County Catoosa County
Interior
Interior Features Open Floorplan, Walk-In Closet(s), Primary Bedroom Main Floor
Heating Central, Electric
Cooling Central Air, Electric
Flooring Finished Wood, Tile
Fireplaces Number 1
Fireplace Y
Appliance Microwave, Dishwasher
Exterior
Garage Spaces 1.0
Utilities Available Electricity Available, Water Available
View Y/N false
Roof Type Other
Private Pool false
Building
Story 1
Water Public
Structure Type Other,Brick
New Construction false
Schools
Elementary Schools Woodstation Elementary School
Middle Schools Lakeview Middle School
High Schools Lakeview-Fort Oglethorpe High School
Others
Senior Community false
Read Less Info
Want to know what your home might be worth? Contact us for a FREE valuation!

Our team is ready to help you sell your home for the highest possible price ASAP

© 2024 Listings courtesy of RealTrac as distributed by MLS GRID. All Rights Reserved.

"Molly's job is to find and attract mastery-based agents to the office, protect the culture, and make sure everyone is happy! "






