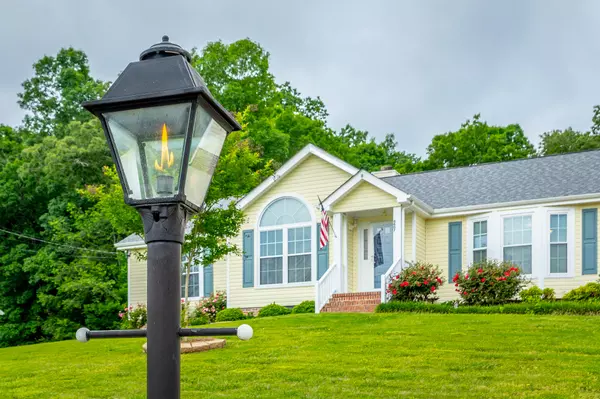$392,000
$389,000
0.8%For more information regarding the value of a property, please contact us for a free consultation.
3 Beds
2 Baths
1,656 SqFt
SOLD DATE : 06/14/2024
Key Details
Sold Price $392,000
Property Type Single Family Home
Sub Type Single Family Residence
Listing Status Sold
Purchase Type For Sale
Square Footage 1,656 sqft
Price per Sqft $236
Subdivision Ashbrook
MLS Listing ID 1391689
Sold Date 06/14/24
Bedrooms 3
Full Baths 2
Originating Board Greater Chattanooga REALTORS®
Year Built 1994
Lot Size 0.900 Acres
Acres 0.9
Lot Dimensions 91X344x194x258
Property Description
Just Listed....Well maintained home with amazing backyard in Ashbrook subdivision located in Hixson. So many great updates. New Roof 2021, HVAC replaced 2022, New Screened Porch added 2020, Fence added 2021, Epoxy floors in garage installed 2022, New Guest Bath shower 2023, New garage doors with new openers 2021, ventless gas logs updated in 2020 and more. As you enter the home you will notice the vaulted ceilings in great room and beautiful fireplace with marble surround is the focal point. Gleaming hardwood throughout living space with two spacious guest bedrooms and updated guest bath. Primary bedroom is large with walk in closet, linen closet and nice bath.
Large dining room is perfect for family gatherings. Open the two sliding doors to create open entertaining space on the screened porch. Enjoy your cup of coffee while watching the deer in your expansive backyard complete with fence and gardening area. Gates lead to back of this huge lot which is private and green from the tree foliage. Kitchen is cozy and offers gas stove, dishwasher, refrigerator and microwave. Nice breakfast area leads to pantry and spacious laundry room. Garage is dreamy with plenty of space, new garage door with new openers and amazing epoxy sealant on floors. Great school zones and convenient to shopping, restaurants, Chester Frost Park and 20 minutes to downtown Chattanooga via Highway 27. Red storage barn and Culligan Water system does not convey. Don't miss out on making this amazing house your next home.
Location
State TN
County Hamilton
Area 0.9
Rooms
Basement Crawl Space
Interior
Interior Features Breakfast Nook, Cathedral Ceiling(s), En Suite, Granite Counters, Pantry, Primary Downstairs, Separate Dining Room, Separate Shower, Split Bedrooms, Walk-In Closet(s)
Heating Central, Natural Gas
Cooling Central Air, Electric
Flooring Hardwood, Tile
Fireplaces Number 1
Fireplaces Type Gas Log, Great Room
Fireplace Yes
Window Features Vinyl Frames
Appliance Refrigerator, Gas Water Heater, Free-Standing Gas Range, Dishwasher
Heat Source Central, Natural Gas
Laundry Electric Dryer Hookup, Gas Dryer Hookup, Laundry Room, Washer Hookup
Exterior
Parking Features Garage Door Opener, Garage Faces Front, Kitchen Level
Garage Spaces 2.0
Garage Description Attached, Garage Door Opener, Garage Faces Front, Kitchen Level
Community Features Sidewalks
Utilities Available Electricity Available
Roof Type Shingle
Porch Porch, Porch - Covered, Porch - Screened
Total Parking Spaces 2
Garage Yes
Building
Lot Description Gentle Sloping, Level
Faces North on Hwy 27, right at Harrison Pike, right at Dallas Hollow Road, Left at Ashbrook
Story One
Foundation Block
Sewer Septic Tank
Structure Type Vinyl Siding
Schools
Elementary Schools Daisy Elementary
Middle Schools Soddy-Daisy Middle
High Schools Soddy-Daisy High
Others
Senior Community No
Tax ID 074j B 005
Acceptable Financing Cash, Conventional, FHA, VA Loan, Owner May Carry
Listing Terms Cash, Conventional, FHA, VA Loan, Owner May Carry
Read Less Info
Want to know what your home might be worth? Contact us for a FREE valuation!

Our team is ready to help you sell your home for the highest possible price ASAP

"Molly's job is to find and attract mastery-based agents to the office, protect the culture, and make sure everyone is happy! "






