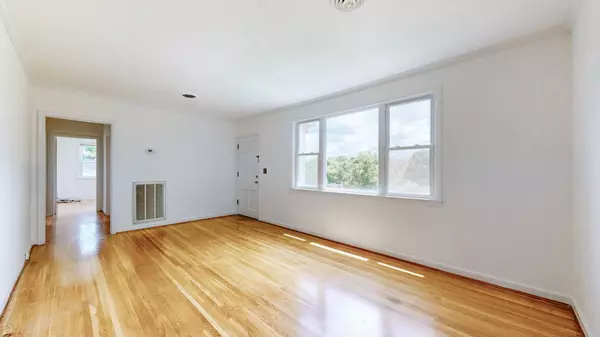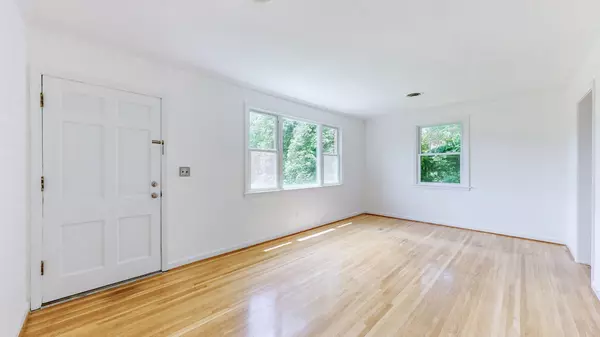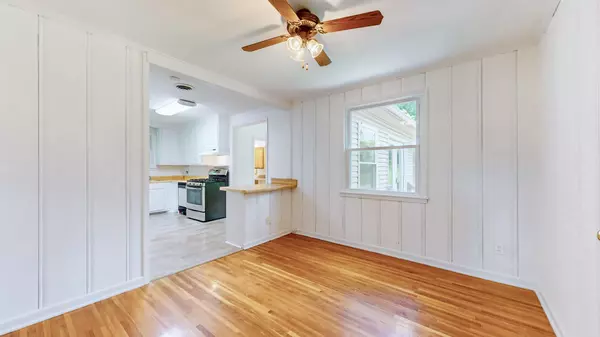$410,000
$379,000
8.2%For more information regarding the value of a property, please contact us for a free consultation.
3 Beds
3 Baths
2,518 SqFt
SOLD DATE : 06/14/2024
Key Details
Sold Price $410,000
Property Type Single Family Home
Sub Type Single Family Residence
Listing Status Sold
Purchase Type For Sale
Square Footage 2,518 sqft
Price per Sqft $162
Subdivision Walnut Grove
MLS Listing ID 2658512
Sold Date 06/14/24
Bedrooms 3
Full Baths 2
Half Baths 1
HOA Y/N No
Year Built 1955
Annual Tax Amount $2,548
Lot Size 0.970 Acres
Acres 0.97
Lot Dimensions 100 X 360
Property Description
Here's your chance in Donelson! With over 2500 sq ft. of living space, this conveniently located 3 bed, 2.5 bath brings incredible value! The main level offers a spacious bonus room for you to relax and unwind, complete with volumes of natural light, vaulted ceilings, and fireplace. The finished basement has a full bathroom, living area, storage space and bedroom. The .97 acre lot delivers mature trees for privacy complete with abundant parking. Four parking spots with an additional turnaround so you'll likely never have to reverse out of your driveway again! The location is second to none, placing you with amazing access to downtown Nashville, Briley Parkway, Opry Mills, Two Rivers Park, BNA airport, Gaylord Springs Golf Links, and of course all the restaurants and living unique to Donelson, such as, Nectar-Urban Cantina and Tennfold Brewery. Don't miss this opportunity for yourself or adding to your real estate portfolio!
Location
State TN
County Davidson County
Rooms
Main Level Bedrooms 2
Interior
Heating Central, Electric
Cooling Central Air, Electric
Flooring Concrete, Finished Wood, Laminate
Fireplace N
Appliance Dishwasher, Grill, Refrigerator
Exterior
Utilities Available Electricity Available, Water Available
Waterfront false
View Y/N false
Parking Type Attached, Asphalt, Concrete
Private Pool false
Building
Story 1
Sewer Public Sewer
Water Public
Structure Type Brick
New Construction false
Schools
Elementary Schools Pennington Elementary
Middle Schools Two Rivers Middle
High Schools Mcgavock Comp High School
Others
Senior Community false
Read Less Info
Want to know what your home might be worth? Contact us for a FREE valuation!

Our team is ready to help you sell your home for the highest possible price ASAP

© 2024 Listings courtesy of RealTrac as distributed by MLS GRID. All Rights Reserved.

"Molly's job is to find and attract mastery-based agents to the office, protect the culture, and make sure everyone is happy! "






