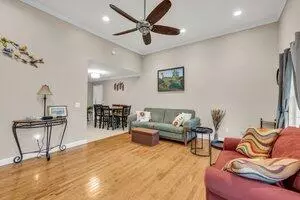$269,900
$274,900
1.8%For more information regarding the value of a property, please contact us for a free consultation.
3 Beds
2 Baths
1,418 SqFt
SOLD DATE : 06/13/2024
Key Details
Sold Price $269,900
Property Type Single Family Home
Sub Type Single Family Residence
Listing Status Sold
Purchase Type For Sale
Square Footage 1,418 sqft
Price per Sqft $190
Subdivision Hidden Pines
MLS Listing ID 1390002
Sold Date 06/13/24
Bedrooms 3
Full Baths 2
Originating Board Greater Chattanooga REALTORS®
Year Built 2004
Lot Size 9,583 Sqft
Acres 0.22
Lot Dimensions 85 X 97 X 114 X 83
Property Description
$274,900. 92 Round Tree Dr., Fort Oglethorpe, Ga. with a Rossville zip code. Convenient to shopping & restaurants close-by. New $14,000.00 roof installed 04/16/2024. A well-maintained and easy to maintain 3-bedroom/2-Bath one-level home with no steps for unloading from garage. The home offers an open floor plan, with a roomy kitchen The covered concrete front porch & screened-in back deck with a privacy fence accommodate outdoor living and entertainment needs with a woodburning firepit for marshmellowing and wiener roasts. When shopping for homeowners' insurance, please don't forget to mention the fire hydrant at the corner of your yard to get a discount. Pull-down attic with floored & lighted storage gives ample space for your storage needs The walk-in laundry room is extra large with room for freezer or extra refrigerator and space to use as a pantry. All kitchen appliances remain and the washer & dryer are negotiable. Dependable HVAC & water heater only few years old. In order to improve crawl space dampness, in early 2023, 58 Foundations and Waterproofing installed a vapor barrier wrap and completed a floor and wall encapsulation and pier leveling work. They installed a HumidiGuard system that comes with a transferrable warranty, which provides peace of mind from any future problems with the crawl space. The home is located on a short, cul-de-sac one road subdivision which is family friendly.
Location
State GA
County Catoosa
Area 0.22
Rooms
Basement Crawl Space
Interior
Interior Features High Ceilings, Open Floorplan, Pantry, Primary Downstairs, Separate Shower, Tub/shower Combo, Walk-In Closet(s), Whirlpool Tub
Heating Central, Electric
Cooling Central Air, Electric
Flooring Carpet, Hardwood, Tile
Fireplace No
Window Features Insulated Windows
Appliance Refrigerator, Microwave, Free-Standing Electric Range, Electric Water Heater, Dishwasher
Heat Source Central, Electric
Laundry Electric Dryer Hookup, Gas Dryer Hookup, Laundry Room, Washer Hookup
Exterior
Parking Features Garage Faces Front, Kitchen Level
Garage Spaces 2.0
Garage Description Attached, Garage Faces Front, Kitchen Level
Community Features Sidewalks
Utilities Available Cable Available, Electricity Available, Phone Available, Sewer Connected, Underground Utilities
Roof Type Asphalt,Shingle
Porch Porch, Porch - Covered, Porch - Screened
Total Parking Spaces 2
Garage Yes
Building
Lot Description Corner Lot, Level, Split Possible
Faces South on I75 to exit 353, West on Cloud Spring Rd, left on McOtis and immediate right on Smith Dr., left on Round Tree Dr. and home will be on right.
Story One
Foundation Block
Water Public
Structure Type Brick,Vinyl Siding
Schools
Elementary Schools Battlefield Elementary
Middle Schools Lakeview Middle
High Schools Lakeview-Ft. Oglethorpe
Others
Senior Community No
Tax ID 0002g-01502-4
Security Features Security System,Smoke Detector(s)
Acceptable Financing Cash, Conventional, FHA, VA Loan, Owner May Carry
Listing Terms Cash, Conventional, FHA, VA Loan, Owner May Carry
Read Less Info
Want to know what your home might be worth? Contact us for a FREE valuation!

Our team is ready to help you sell your home for the highest possible price ASAP

"Molly's job is to find and attract mastery-based agents to the office, protect the culture, and make sure everyone is happy! "






