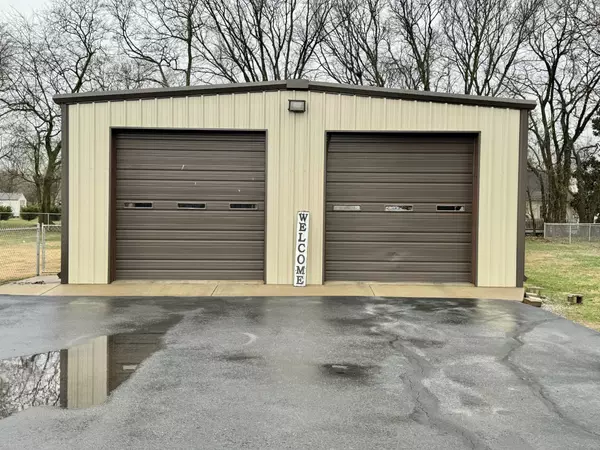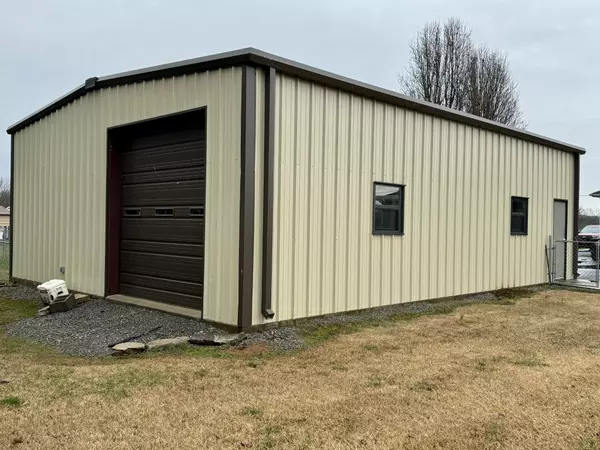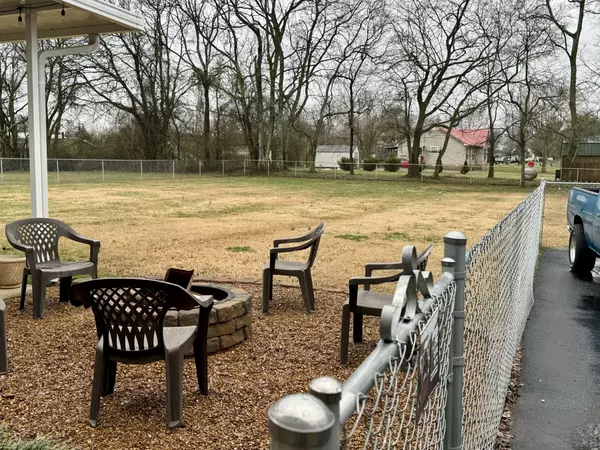$405,000
$399,900
1.3%For more information regarding the value of a property, please contact us for a free consultation.
3 Beds
2 Baths
1,380 SqFt
SOLD DATE : 06/10/2024
Key Details
Sold Price $405,000
Property Type Single Family Home
Sub Type Single Family Residence
Listing Status Sold
Purchase Type For Sale
Square Footage 1,380 sqft
Price per Sqft $293
Subdivision Rover Ests Sec Ii
MLS Listing ID 2618269
Sold Date 06/10/24
Bedrooms 3
Full Baths 2
HOA Y/N No
Year Built 2001
Annual Tax Amount $1,243
Lot Size 0.700 Acres
Acres 0.7
Lot Dimensions 125 X 252.34
Property Description
Back on the market! Previous buyer financing fell through. Almost 1 full acre! Black top driveway cul-de-sack established neighborhood. 30x40 insulated metal shop w/cabinets & 3 roll top doors! Has electric & stubbed for plumbing. AMAZING house, just like NEW! Custom cabinets to the ceiling! Soft close drawers, kitchen appliances are NEW & they remain! Tile back splash, huge pantry, custom folding station board over washer & dryer. New roof, new windows, new floors, new tile shower in master & anti fog smart mirror & blue tooth vent. Vaulted ceilings in master & den. His & Her walk in closets. Back covered porch for entertaining with fire pit! Huge fenced back yard! Too much to mention! Come see for yourself! Location* location* location!! Only minutes from Williamson & Davidson & Rutherford County only Bedford County taxes! No HOA!!!!
Location
State TN
County Bedford County
Rooms
Main Level Bedrooms 3
Interior
Interior Features Ceiling Fan(s), Pantry, Walk-In Closet(s), High Speed Internet
Heating Central, Electric
Cooling Central Air, Electric
Flooring Laminate, Tile
Fireplace N
Appliance Dishwasher, Microwave, Refrigerator
Exterior
Garage Spaces 1.0
Utilities Available Electricity Available, Water Available
Waterfront false
View Y/N false
Roof Type Shingle
Parking Type Attached - Rear
Private Pool false
Building
Story 1
Sewer Septic Tank
Water Public
Structure Type Stone,Vinyl Siding
New Construction false
Schools
Elementary Schools Community Elementary School
Middle Schools Community Middle School
High Schools Community High School
Others
Senior Community false
Read Less Info
Want to know what your home might be worth? Contact us for a FREE valuation!

Our team is ready to help you sell your home for the highest possible price ASAP

© 2024 Listings courtesy of RealTrac as distributed by MLS GRID. All Rights Reserved.

"Molly's job is to find and attract mastery-based agents to the office, protect the culture, and make sure everyone is happy! "






