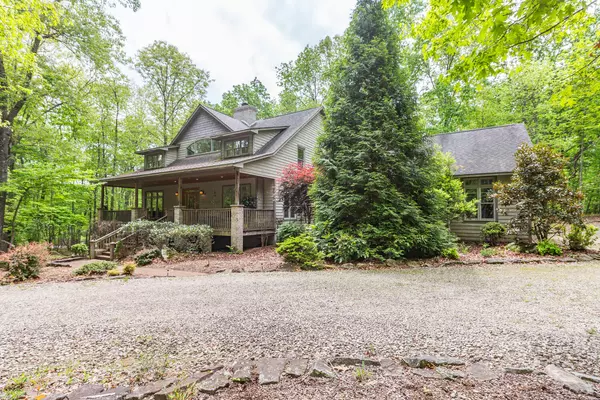$780,000
$799,900
2.5%For more information regarding the value of a property, please contact us for a free consultation.
5 Beds
3 Baths
3,200 SqFt
SOLD DATE : 06/04/2024
Key Details
Sold Price $780,000
Property Type Single Family Home
Sub Type Single Family Residence
Listing Status Sold
Purchase Type For Sale
Square Footage 3,200 sqft
Price per Sqft $243
Subdivision Clifftops Resort
MLS Listing ID 1391418
Sold Date 06/04/24
Bedrooms 5
Full Baths 2
Half Baths 1
HOA Fees $210/mo
Originating Board Greater Chattanooga REALTORS®
Year Built 2005
Lot Size 5.100 Acres
Acres 5.1
Lot Dimensions unknown
Property Description
CLIFFTOPS is a 2,000 acre gated residential community established 50 years ago conveniently located between Nashville and Chattanooga on a mountain top in Monteagle, Tennessee. The community consists of 280 privately owned lots managed by the CLIFFTOPS Property Owners Association (CPOA) which maintains the roads, trails, and facilities for the benefit of its members. CLIFFTOPS is mainly in Marion County with a small section in Franklin County.
https://www.clifftopspoa.org/
The Cumberland Plateau to our North offers wooded landscapes, mountain bluff views, native trees and wildflowers, and streams and waterfalls.
Welcome to Clifftops Resort. Quiet Mountain living nestled in the woods of Monteagle; this secluded neighborhood boasts privacy, amenities, and charm.
This custom built home by locally known and respected, Dennis Marlowe, is exceptional in quality, craftsmanship, and detail and is set apart in the idealistic setting of 5 wooded and tranquil acres of Clifftops. The welcoming rocking chair front porch is just the beginning. With an open to above foyer, fully stoned fireplace / chimney and sky-lit great room you will feel right at home. Main level Master Suite, Front Office/ Reading Room and Kitchen boast built-in features and comfortable accents all around. With formal Dining Room and additional breakfast nook, family events and entertaining await with plenty of space to extend to the outdoor porch and deck. Upstairs you will find 4 additional bedrooms and common bath as well. Tons of storage and hardwood floors throughout.
With a little exterior TLC this home could be your exquisite country get-away. More could be said but you have to see to appreciate a beautiful setting, private lake, clubhouse, tennis and pickleball courts, community ''high fenced'' garden, and only from above views from the community pool. Schedule a showing today as this is an exceptional value in a highly sought after community.
Location
State TN
County Marion
Area 5.1
Rooms
Basement Crawl Space
Interior
Interior Features Breakfast Nook, Cathedral Ceiling(s), Connected Shared Bathroom, Double Vanity, Granite Counters, Pantry, Plumbed, Primary Downstairs, Separate Dining Room, Separate Shower, Tub/shower Combo, Walk-In Closet(s)
Heating Central, Electric
Cooling Central Air, Electric, Multi Units
Flooring Hardwood, Tile
Fireplaces Number 1
Fireplaces Type Great Room
Fireplace Yes
Window Features Insulated Windows,Skylight(s),Vinyl Frames
Appliance Wall Oven, Refrigerator, Microwave, Electric Water Heater, Electric Range, Disposal, Dishwasher
Heat Source Central, Electric
Laundry Electric Dryer Hookup, Gas Dryer Hookup, Laundry Room, Washer Hookup
Exterior
Parking Features Garage Faces Side, Kitchen Level
Garage Spaces 2.0
Garage Description Attached, Garage Faces Side, Kitchen Level
Pool Community
Community Features Clubhouse, Playground, Tennis Court(s)
Utilities Available Cable Available, Electricity Available, Phone Available, Underground Utilities
Roof Type Shingle
Porch Covered, Deck, Patio
Total Parking Spaces 2
Garage Yes
Building
Lot Description Level, Rural, Wooded
Faces Take I-24 to Exit 134 (Hwy 41A), Head West (Left on 41 if heading North / Right on 41 if Heading South) to Left at Clifftops Avenue. Enter Gate Code... Continue down Clifftops to Right at Lakeshore Drive to House on the Left
Story Two
Foundation Block
Sewer Septic Tank
Structure Type Other
Schools
Elementary Schools Monteagle K-8
Middle Schools Monterey Middle
High Schools Marion County High
Others
Senior Community No
Tax ID 043 032.00
Security Features Gated Community,Security Guard,Smoke Detector(s)
Acceptable Financing Cash, Conventional, Owner May Carry
Listing Terms Cash, Conventional, Owner May Carry
Read Less Info
Want to know what your home might be worth? Contact us for a FREE valuation!

Our team is ready to help you sell your home for the highest possible price ASAP

"Molly's job is to find and attract mastery-based agents to the office, protect the culture, and make sure everyone is happy! "






