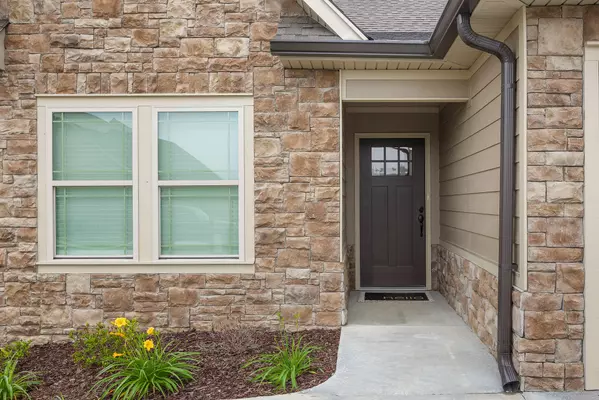$280,000
$285,000
1.8%For more information regarding the value of a property, please contact us for a free consultation.
2 Beds
2 Baths
1,212 SqFt
SOLD DATE : 06/07/2024
Key Details
Sold Price $280,000
Property Type Single Family Home
Sub Type Single Family Residence
Listing Status Sold
Purchase Type For Sale
Square Footage 1,212 sqft
Price per Sqft $231
Subdivision Sunset Cove Ests
MLS Listing ID 1391260
Sold Date 06/07/24
Bedrooms 2
Full Baths 2
HOA Fees $60/mo
Originating Board Greater Chattanooga REALTORS®
Year Built 2023
Property Description
This gorgeous 2 bedroom/2 bath townhome is conveniently located just minutes from I75, great shopping, good schools, and much more. This home has had every upgrade imaginable! From the time you walk in the door of this 1 level home you will see that no expense was spared during the construction process. You will love the beautiful flooring, quartz countertops, upgraded backsplash, lighting, master bathroom shower, and much more. Pictures alone do not capture everything this home has to offer. The floor plan is spacious and flows nicely from room to room. This home is extremely efficient and utility costs are minimal compared to living in a home. Each room also has widened doorways and plenty of space to move around. Handicap access should not be a problem depending on the need. The master bedroom is gorgeous with plenty of space for the king size bed and all of your furniture. The master bedroom closet has plenty of space for all of your winter/summer clothing and storage as well. The master bathroom has a decorative tiled shower with seating and a recessed storage area for shampoos and shower products. The quartz counter tops are a pleasant addition and really adds to the finishing touches of the master bathroom. The spare bedroom is on the front end of the home away from the master bedroom which is great for privacy. In addition there is an unfinished 400-600 sq feet of space upstairs that is great for a large amount of storage. The upstairs could also be finished out to include an additional bedroom, office, or bonus room. The HOA is approximately $60.00 per month and takes care of all outside maintenance including the yard and landscape. This home offers a covered outside porch in the back yard with electrical and ceiling fan. There is also an additional uncovered concrete space for grilling or capturing the sun. Schedule your appointment today before this home is sold.
Location
State GA
County Catoosa
Rooms
Basement None
Interior
Interior Features Primary Downstairs, Separate Dining Room, Steam Shower, Tub/shower Combo, Walk-In Closet(s)
Heating Central, Electric
Cooling Central Air, Electric
Fireplaces Number 1
Fireplace Yes
Appliance Microwave, Free-Standing Electric Range, Electric Water Heater, Dishwasher
Heat Source Central, Electric
Exterior
Parking Features Off Street
Garage Spaces 1.0
Garage Description Off Street
Utilities Available Cable Available, Electricity Available, Phone Available, Sewer Connected, Underground Utilities
Roof Type Asphalt,Shingle
Porch Deck, Patio, Porch, Porch - Covered
Total Parking Spaces 1
Garage Yes
Building
Faces Head west on W State Line Rd toward S Prigmore, turn right at the 1st cross street onto Prigmore Rd, turn right onto Ringgold Rd, turn right onto Prater Rd, turn right onto Sunset Cove Dr, then turn right onto Morning Mist Dr. Home is on the __
Story One
Foundation Slab
Water Public
Structure Type Other
Schools
Elementary Schools West Side Elementary
Middle Schools Lakeview Middle
High Schools Lakeview-Ft. Oglethorpe
Others
Senior Community No
Tax ID 0010h04000
Acceptable Financing Cash, Conventional, FHA, VA Loan, Owner May Carry
Listing Terms Cash, Conventional, FHA, VA Loan, Owner May Carry
Read Less Info
Want to know what your home might be worth? Contact us for a FREE valuation!

Our team is ready to help you sell your home for the highest possible price ASAP

"Molly's job is to find and attract mastery-based agents to the office, protect the culture, and make sure everyone is happy! "






