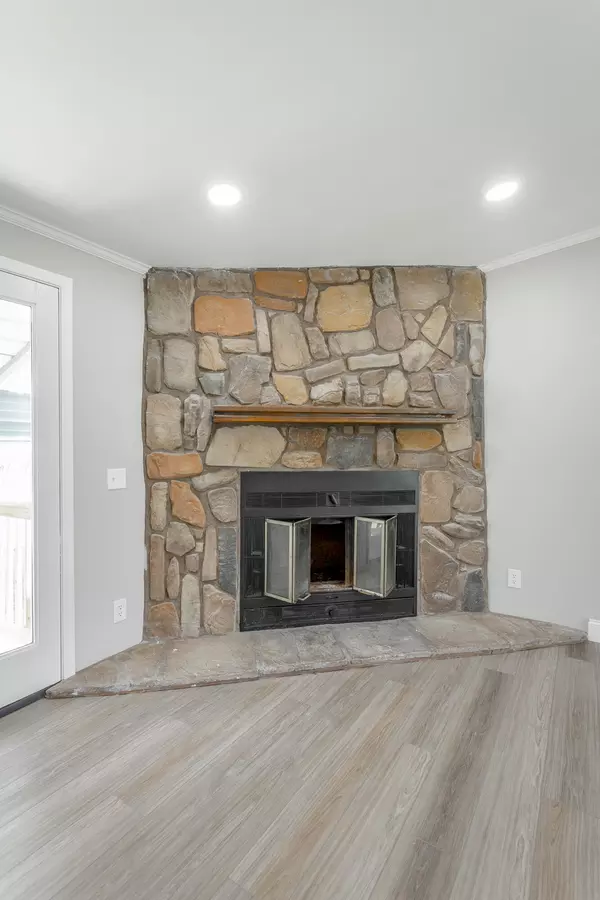$230,000
$250,000
8.0%For more information regarding the value of a property, please contact us for a free consultation.
3 Beds
2 Baths
1,535 SqFt
SOLD DATE : 06/07/2024
Key Details
Sold Price $230,000
Property Type Single Family Home
Sub Type Single Family Residence
Listing Status Sold
Purchase Type For Sale
Square Footage 1,535 sqft
Price per Sqft $149
Subdivision J W Brown Ga Addn
MLS Listing ID 1389289
Sold Date 06/07/24
Style Manufactured/Mobile
Bedrooms 3
Full Baths 2
Originating Board Greater Chattanooga REALTORS®
Year Built 1987
Lot Size 0.890 Acres
Acres 0.89
Lot Dimensions 132X326
Property Description
North GA home for sale! - Located just south of Chattanooga, TN, in Rossville, GA, this meticulously remodeled manufactured home awaits its new owners. A charming stone path leads to the welcoming covered front porch, inviting you into a world of warmth and comfort. Upon entering, you'll find yourself in a spacious living room bathed in natural light, courtesy of the large bay window and glass doors at the back. The room is anchored by a stone hearth with a hardwood mantle, framing a cozy wood fireplace. Flow seamlessly from the living room into the dining area and updated kitchen on new luxury vinyl plank flooring that extends throughout the entire home. The kitchen boasts a central island with granite countertops, serving as a perfect transitional space from the dining room to a spotless kitchen equipped with new stainless-steel Whirlpool appliances and a handy pantry. Conveniently located off the kitchen is a laundry room with external access through a side door. The primary bedroom offers a sanctuary with its own full bathroom featuring tiled floors, a walk-in shower, and a generous vanity for additional space. Two more bedrooms and a second full bathroom await, ready to accommodate your family's needs. Outside, the spacious backyard features a stone patio ideal for outdoor enjoyment. New HVAC, fresh paint, new fixtures, and lighting throughout the home ensure it is move-in ready. Don't miss the opportunity to make this house your home. Schedule your showing today and start bringing your dreams to life.
Location
State GA
County Catoosa
Area 0.89
Rooms
Basement Crawl Space
Interior
Interior Features Breakfast Room, Cathedral Ceiling(s), Primary Downstairs, Tub/shower Combo, Walk-In Closet(s)
Heating Central
Cooling Central Air
Flooring Tile, Vinyl
Fireplaces Number 1
Fireplaces Type Den, Family Room, Wood Burning
Fireplace Yes
Window Features Aluminum Frames
Appliance Refrigerator, Microwave, Free-Standing Electric Range, Electric Water Heater, Dishwasher
Heat Source Central
Laundry Electric Dryer Hookup, Gas Dryer Hookup, Laundry Room, Washer Hookup
Exterior
Garage Spaces 2.0
Utilities Available Cable Available, Electricity Available, Phone Available
Roof Type Shingle
Porch Covered, Deck, Patio
Total Parking Spaces 2
Garage Yes
Building
Lot Description Level
Faces From I75, take exit 1 US-41 Ringgold Rd in East Ridge. Go West on Ringgold Rd. In approx. 1 mile, turn left onto Prater Rd. Property is on the left just passed the TN/GA state line
Story One
Foundation Block
Sewer Septic Tank
Water Public
Architectural Style Manufactured/Mobile
Structure Type Other
Schools
Elementary Schools Westside Elementary
Middle Schools Lakeview Middle
High Schools Lakeview-Ft. Oglethorpe
Others
Senior Community No
Tax ID 0010a-344
Security Features Smoke Detector(s)
Acceptable Financing Cash, Conventional, FHA, VA Loan
Listing Terms Cash, Conventional, FHA, VA Loan
Special Listing Condition Investor
Read Less Info
Want to know what your home might be worth? Contact us for a FREE valuation!

Our team is ready to help you sell your home for the highest possible price ASAP

"Molly's job is to find and attract mastery-based agents to the office, protect the culture, and make sure everyone is happy! "






