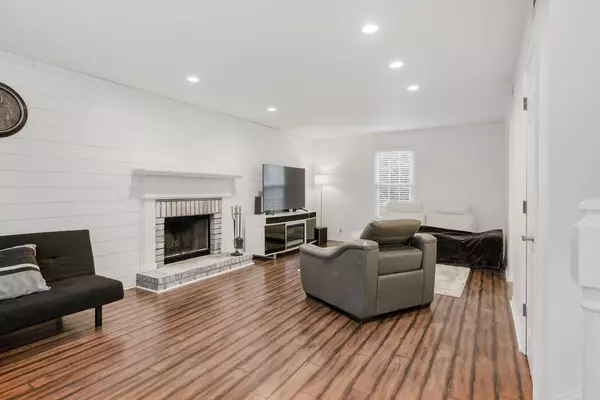$615,000
$625,000
1.6%For more information regarding the value of a property, please contact us for a free consultation.
3 Beds
3 Baths
1,827 SqFt
SOLD DATE : 06/07/2024
Key Details
Sold Price $615,000
Property Type Single Family Home
Sub Type Single Family Residence
Listing Status Sold
Purchase Type For Sale
Square Footage 1,827 sqft
Price per Sqft $336
Subdivision Maplewood Sec 2
MLS Listing ID 2641407
Sold Date 06/07/24
Bedrooms 3
Full Baths 2
Half Baths 1
HOA Fees $60/qua
HOA Y/N Yes
Year Built 1983
Annual Tax Amount $2,585
Lot Size 0.270 Acres
Acres 0.27
Lot Dimensions 75 X 149
Property Description
Welcome to Your Dream Home nestled in the sought-after Maplewood Community, this stunning property offers the perfect blend of convenience and tranquility. Situated close to I-65, shopping, downtown Franklin, and Pinkerton Park, you'll enjoy easy access to amenities while still relishing in a serene suburban setting. Step into your own private oasis with a beautiful level treed backyard, perfect for entertaining with its spacious deck, pergola, and outdoor TV. The newly renovated kitchen boasts updated cabinets, appliances, and stylish butcher block countertops, making it a chef's delight. Full baths featuring brand new vanities. With a new HVAC system and impeccable maintenance throughout, this home is ready to welcome you with open arms. Don't miss out on this incredible opportunity - schedule your showing today and make this house your new home!
Location
State TN
County Williamson County
Interior
Interior Features Redecorated, High Speed Internet
Heating Central, Electric
Cooling Central Air, Electric
Flooring Carpet, Finished Wood, Tile
Fireplaces Number 1
Fireplace Y
Appliance Dishwasher, Dryer, Refrigerator, Washer
Exterior
Exterior Feature Garage Door Opener
Garage Spaces 2.0
Utilities Available Electricity Available, Water Available
Waterfront false
View Y/N false
Roof Type Asphalt
Parking Type Attached - Front
Private Pool false
Building
Lot Description Level
Story 2
Sewer Public Sewer
Water Public
Structure Type Brick
New Construction false
Schools
Elementary Schools Moore Elementary
Middle Schools Freedom Middle School
High Schools Centennial High School
Others
HOA Fee Include Recreation Facilities
Senior Community false
Read Less Info
Want to know what your home might be worth? Contact us for a FREE valuation!

Our team is ready to help you sell your home for the highest possible price ASAP

© 2024 Listings courtesy of RealTrac as distributed by MLS GRID. All Rights Reserved.

"Molly's job is to find and attract mastery-based agents to the office, protect the culture, and make sure everyone is happy! "






