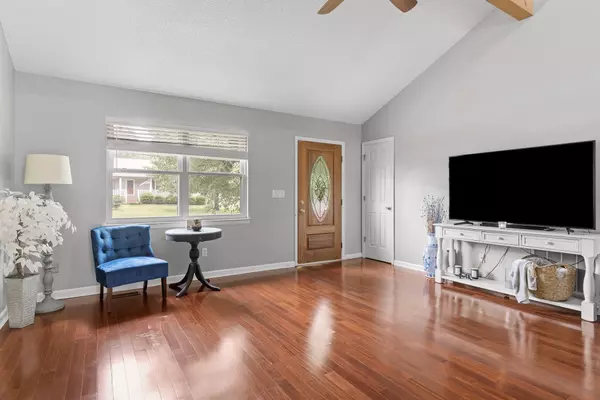$324,900
$324,900
For more information regarding the value of a property, please contact us for a free consultation.
3 Beds
2 Baths
1,544 SqFt
SOLD DATE : 06/05/2024
Key Details
Sold Price $324,900
Property Type Single Family Home
Sub Type Single Family Residence
Listing Status Sold
Purchase Type For Sale
Square Footage 1,544 sqft
Price per Sqft $210
Subdivision Mission Glenn
MLS Listing ID 2653089
Sold Date 06/05/24
Bedrooms 3
Full Baths 2
HOA Y/N No
Year Built 1987
Annual Tax Amount $1,898
Lot Size 0.350 Acres
Acres 0.35
Lot Dimensions 125X130
Property Description
Step inside this stunning one-level home with an inviting open floor plan. Fall in love with the magnificent double-sided stone fireplace, seamlessly connecting the living room and dining room. The luxurious new flooring leads into a recently remodeled kitchen that's sure to inspire. Defining move-in ready, the new appliances, stylish tile backsplash, and pristine cabinetry create a perfect blend of functionality and aesthetics. Vaulted ceilings add an airy ambiance, while the versatile sunroom adapts to your needs, whether it be a cozy office, a workout room, or a spacious sitting area. Discover your own private retreat outdoors, complete with a fenced backyard and an inviting in-ground pool, perfect for hosting gatherings or enjoying lazy summer days. The cabana offers a great place to take a break from the sunshine. Situated on a corner lot and ideally located near Battlefield Pkwy amenities and the heart of Downtown Chattanooga, this home offers the perfect balance of suburban privacy and urban convenience. We can't wait for you to see for yourself what this lovely home has to offer!
Location
State GA
County Walker County
Rooms
Main Level Bedrooms 3
Interior
Interior Features High Ceilings, Open Floorplan, Primary Bedroom Main Floor
Heating Central, Natural Gas
Cooling Central Air, Electric
Flooring Finished Wood
Fireplaces Number 1
Fireplace Y
Appliance Refrigerator, Microwave, Disposal, Dishwasher
Exterior
Exterior Feature Garage Door Opener
Garage Spaces 2.0
Pool In Ground
Utilities Available Electricity Available, Water Available
View Y/N false
Roof Type Other
Private Pool true
Building
Lot Description Level, Corner Lot
Story 1
Water Public
Structure Type Stone,Other,Brick
New Construction false
Schools
Elementary Schools Stone Creek Elementary School
Middle Schools Rossville Middle School
High Schools Ridgeland High School
Others
Senior Community false
Read Less Info
Want to know what your home might be worth? Contact us for a FREE valuation!

Our team is ready to help you sell your home for the highest possible price ASAP

© 2024 Listings courtesy of RealTrac as distributed by MLS GRID. All Rights Reserved.

"Molly's job is to find and attract mastery-based agents to the office, protect the culture, and make sure everyone is happy! "






