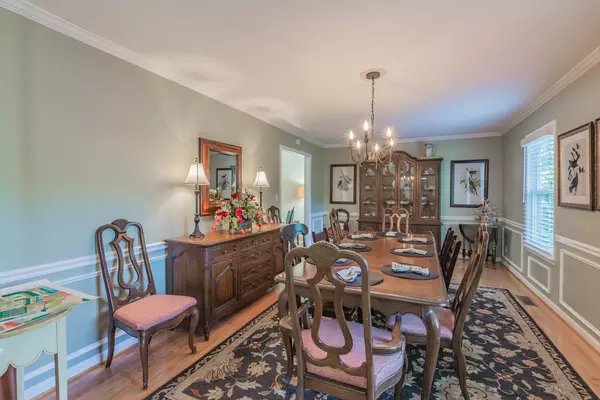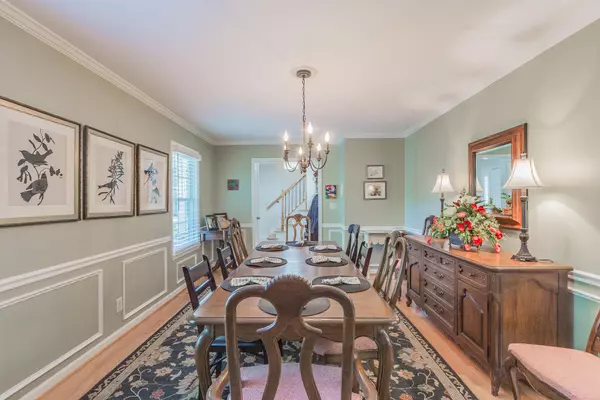$460,000
$457,500
0.5%For more information regarding the value of a property, please contact us for a free consultation.
4 Beds
4 Baths
2,862 SqFt
SOLD DATE : 06/04/2024
Key Details
Sold Price $460,000
Property Type Single Family Home
Sub Type Single Family Residence
Listing Status Sold
Purchase Type For Sale
Square Footage 2,862 sqft
Price per Sqft $160
Subdivision Timberwyck
MLS Listing ID 1390985
Sold Date 06/04/24
Bedrooms 4
Full Baths 3
Half Baths 1
Originating Board Greater Chattanooga REALTORS®
Year Built 1977
Lot Size 0.570 Acres
Acres 0.57
Lot Dimensions 100.78X185
Property Description
Once you view this home you will know it is ready to move in and enjoy your new residence. Nothing has been overlooked. Kitchen cabinetry with soft closures updated, floors updated, windows updated, Appliances with induction cooktop, microwave convection oven wall combo, has been updated, HVAC updated, choice of location for Washer & Dryer (upstairs or basement), you won't notice it unless you look for it, a removable handrail for moving large objects upstairs. Screened in Porch and outside deck. This 4 Bedroom plus Bonus and full basement with 3rd full Bathroom downstairs is perfect for a growing family. Check out the Murphy Bed in the basement den for overnight guests, or possibly a teenager pad. The outside is landscaped beautifully ( with Irrigation System), and this home is located on a quiet cul-de-sac. The garage even has square footage for a workshop area in addition to your two cars. Check out the photos and schedule your viewing today.
Location
State TN
County Hamilton
Area 0.57
Rooms
Basement Finished, Full
Interior
Interior Features Eat-in Kitchen, Granite Counters, Low Flow Plumbing Fixtures, Open Floorplan, Pantry, Separate Shower, Tub/shower Combo, Walk-In Closet(s)
Heating Central, Dual Fuel, Electric, Natural Gas
Cooling Central Air, Electric, Multi Units
Flooring Carpet, Hardwood, Luxury Vinyl, Plank, Tile
Fireplaces Number 1
Fireplaces Type Gas Log, Living Room
Fireplace Yes
Window Features ENERGY STAR Qualified Windows,Insulated Windows,Vinyl Frames
Appliance Wall Oven, Refrigerator, Microwave, Gas Water Heater, Down Draft, Disposal, Dishwasher, Convection Oven
Heat Source Central, Dual Fuel, Electric, Natural Gas
Laundry Electric Dryer Hookup, Gas Dryer Hookup, Laundry Room, Washer Hookup
Exterior
Parking Features Basement, Garage Door Opener, Garage Faces Side
Garage Spaces 2.0
Garage Description Attached, Basement, Garage Door Opener, Garage Faces Side
Utilities Available Cable Available, Electricity Available, Phone Available, Sewer Connected
Roof Type Asphalt,Shingle
Porch Covered, Deck, Patio, Porch, Porch - Screened
Total Parking Spaces 2
Garage Yes
Building
Lot Description Cul-De-Sac, Gentle Sloping, Level, Sloped, Split Possible, Wooded
Faces On Highway 153 North , take right on Grubb Rd, continue on to Lower Mill Rd, take a left, continue on to Timberwyck Dr, take a right, turn right on Fox Chase Ln, house is on right in cul de sac.
Story Two
Foundation Block
Water Public
Structure Type Brick,Fiber Cement,Other
Schools
Elementary Schools Hixson Elementary
Middle Schools Hixson Middle
High Schools Hixson High
Others
Senior Community No
Tax ID 100b A 006.11
Security Features Smoke Detector(s)
Acceptable Financing Cash, Conventional, FHA, VA Loan, Owner May Carry
Listing Terms Cash, Conventional, FHA, VA Loan, Owner May Carry
Read Less Info
Want to know what your home might be worth? Contact us for a FREE valuation!

Our team is ready to help you sell your home for the highest possible price ASAP

"Molly's job is to find and attract mastery-based agents to the office, protect the culture, and make sure everyone is happy! "






