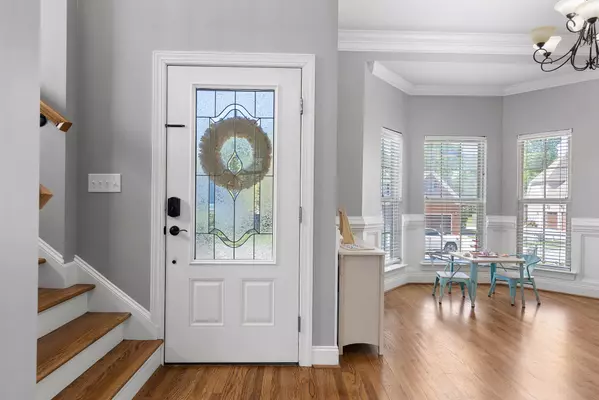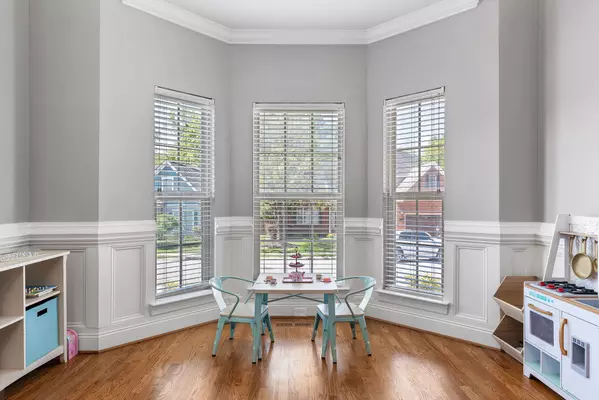$520,000
$515,000
1.0%For more information regarding the value of a property, please contact us for a free consultation.
4 Beds
3 Baths
3,000 SqFt
SOLD DATE : 06/05/2024
Key Details
Sold Price $520,000
Property Type Single Family Home
Sub Type Single Family Residence
Listing Status Sold
Purchase Type For Sale
Square Footage 3,000 sqft
Price per Sqft $173
Subdivision Southland Pointe
MLS Listing ID 1390749
Sold Date 06/05/24
Bedrooms 4
Full Baths 2
Half Baths 1
HOA Fees $50/ann
Originating Board Greater Chattanooga REALTORS®
Year Built 2006
Lot Size 0.280 Acres
Acres 0.28
Lot Dimensions 86.7X130.05
Property Description
Welcome to your dream home in the coveted Southland Pointe subdivision of Hixson, TN! This immaculately maintained 4-bedroom, 2 1/2-bathroom sanctuary offers the perfect blend of comfort and sophistication for your family.
Step into luxury with a master suite conveniently located on the main level, providing privacy and ease of access. The kitchen boasts elegant granite countertops, ideal for both meal preparation and casual dining. Cozy up by the gas fireplace in the spacious living area, adorned with soaring 20-foot cathedral ceilings that enhance the feeling of openness and grandeur.
Entertain guests or simply enjoy al fresco dining on the outside paved patio, offering a serene retreat for relaxation. The home has been freshly painted, exuding a sense of warmth and freshness throughout.
With ample storage space and the potential to finish for even more square footage, this home accommodates your growing family's needs effortlessly. Don't miss the opportunity to make this stunning property your own and experience the ultimate in comfort and convenience in Hixson's premier neighborhood, Southland Pointe.
Location
State TN
County Hamilton
Area 0.28
Rooms
Basement None
Interior
Interior Features Connected Shared Bathroom, Double Shower, Double Vanity, Eat-in Kitchen, Granite Counters, High Ceilings, Open Floorplan, Primary Downstairs, Separate Dining Room, Separate Shower, Tub/shower Combo, Walk-In Closet(s), Whirlpool Tub
Heating Central, Electric
Cooling Central Air, Electric, Multi Units
Flooring Carpet, Hardwood, Tile
Fireplaces Number 1
Fireplaces Type Gas Log
Fireplace Yes
Window Features Vinyl Frames
Appliance Refrigerator, Microwave, Electric Water Heater, Disposal
Heat Source Central, Electric
Laundry Electric Dryer Hookup, Gas Dryer Hookup, Laundry Closet, Washer Hookup
Exterior
Parking Features Garage Door Opener
Garage Spaces 2.0
Garage Description Attached, Garage Door Opener
Community Features Sidewalks
Utilities Available Cable Available, Electricity Available, Phone Available, Sewer Connected, Underground Utilities
Roof Type Asphalt,Shingle
Porch Porch, Porch - Covered
Total Parking Spaces 2
Garage Yes
Building
Lot Description Level, Split Possible, Sprinklers In Front, Sprinklers In Rear
Faces From Middle Valley Rd, you will turn onto Courtland Drive. Take the first left on Homestead Cir and the house will be the 7th home on the right.
Story Two
Foundation Slab
Water Public
Structure Type Stone,Vinyl Siding
Schools
Elementary Schools Middle Valley Elementary
Middle Schools Hixson Middle
High Schools Hixson High
Others
Senior Community No
Tax ID 091d G 006
Security Features Smoke Detector(s)
Acceptable Financing Cash, Conventional, VA Loan, Owner May Carry, Assumable
Listing Terms Cash, Conventional, VA Loan, Owner May Carry, Assumable
Read Less Info
Want to know what your home might be worth? Contact us for a FREE valuation!

Our team is ready to help you sell your home for the highest possible price ASAP

"Molly's job is to find and attract mastery-based agents to the office, protect the culture, and make sure everyone is happy! "






