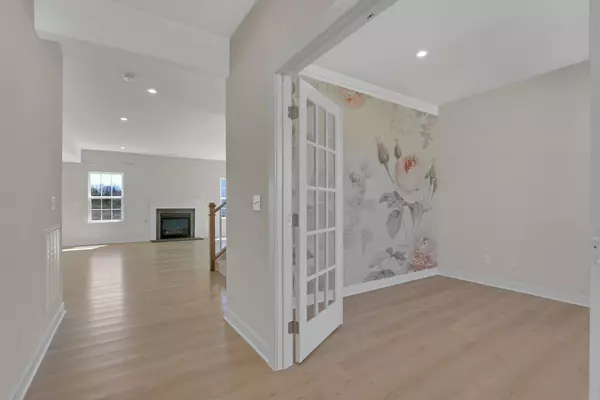$550,000
$619,000
11.1%For more information regarding the value of a property, please contact us for a free consultation.
4 Beds
3 Baths
2,424 SqFt
SOLD DATE : 06/03/2024
Key Details
Sold Price $550,000
Property Type Single Family Home
Sub Type Single Family Residence
Listing Status Sold
Purchase Type For Sale
Square Footage 2,424 sqft
Price per Sqft $226
Subdivision Royalton Woods Section 1 Ph 2
MLS Listing ID 2636396
Sold Date 06/03/24
Bedrooms 4
Full Baths 2
Half Baths 1
HOA Fees $12/qua
HOA Y/N Yes
Year Built 2022
Annual Tax Amount $3,262
Lot Size 10,018 Sqft
Acres 0.23
Lot Dimensions 80 X 125
Property Description
LIKE NEW with 3 CAR GARAGE!!! Lots of upgrades and meticulously maintained~Main level features spacious layout with open flow and filled with natural light~Private main level office with French doors~Spacious primary suite with sitting area, trey ceiling, extra large closet and luxury spa worthy bath~"Cook's" kitchen with abundance of white cabinetry, Quartz countertops, tile backsplash, SS appliances (range with gas cooktop), pantry and 9' island with cafe seating~Separate dining area open to kitchen and family room with gas log fireplace~Laundry room with added storage and hanging area~Neutral decor, LVP throughout main level, tile in wet areas~Abundance of storage~Covered patio to relax and entertain~3 car garage and extra wide driveway~Convenient to shopping, dining, and just minutes to interstate!! Fabulous neighborhood with block parties and holiday gathering throughout the year!!! A must see!!!
Location
State TN
County Maury County
Interior
Interior Features Entry Foyer, Pantry, Smart Thermostat, Walk-In Closet(s)
Heating Central, Natural Gas
Cooling Central Air, Electric
Flooring Carpet, Tile, Vinyl
Fireplaces Number 1
Fireplace Y
Appliance Dishwasher, Disposal, Microwave
Exterior
Exterior Feature Garage Door Opener
Garage Spaces 3.0
Utilities Available Electricity Available, Water Available
View Y/N false
Private Pool false
Building
Lot Description Level
Story 2
Sewer Public Sewer
Water Public
Structure Type Fiber Cement,Brick
New Construction false
Schools
Elementary Schools Battle Creek Elementary School
Middle Schools Battle Creek Middle School
High Schools Spring Hill High School
Others
HOA Fee Include Maintenance Grounds
Senior Community false
Read Less Info
Want to know what your home might be worth? Contact us for a FREE valuation!

Our team is ready to help you sell your home for the highest possible price ASAP

© 2024 Listings courtesy of RealTrac as distributed by MLS GRID. All Rights Reserved.

"Molly's job is to find and attract mastery-based agents to the office, protect the culture, and make sure everyone is happy! "






