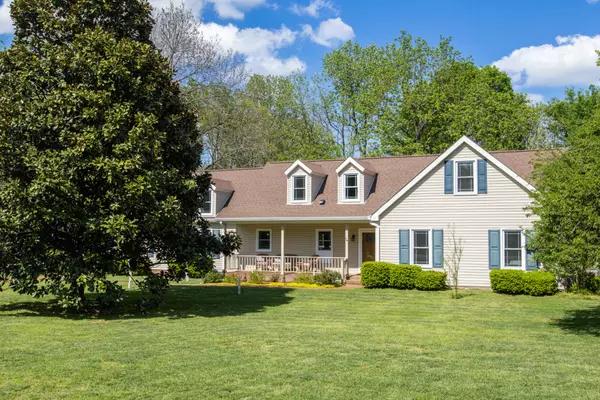$965,000
$965,000
For more information regarding the value of a property, please contact us for a free consultation.
5 Beds
4 Baths
3,394 SqFt
SOLD DATE : 06/03/2024
Key Details
Sold Price $965,000
Property Type Single Family Home
Sub Type Single Family Residence
Listing Status Sold
Purchase Type For Sale
Square Footage 3,394 sqft
Price per Sqft $284
Subdivision Southern Woods Sec 1
MLS Listing ID 2644660
Sold Date 06/03/24
Bedrooms 5
Full Baths 3
Half Baths 1
HOA Y/N No
Year Built 1985
Annual Tax Amount $2,336
Lot Size 0.530 Acres
Acres 0.53
Lot Dimensions 137 X 154
Property Description
This Cape Cod-style home exudes classic charm and timeless appeal.This home boasts a generous .53-acre lot, enveloped by mature and newly planted fruit trees offering a serene and private atmosphere. With three bedrooms on the main level, this residence offers convenience and accessibility. Nestled in Brentwood and accompanied by access to highly sought-after schools. The kitchen has been newly remodeled, featuring leathered granite countertops, and ample storage. The open-concept design seamlessly connects the living and family rooms, fostering a sense of togetherness and flow. Storage abounds throughout the home, providing practical solutions for organization and convenience. Additionally, the option to purchase access to neighborhood amenities for $440 annually These amenities include two pools, a pavilion, and a playground, enriching your lifestyle with recreation and community engagement.The absence of a homeowners association (HOA) grants you freedom and flexibility.
Location
State TN
County Williamson County
Rooms
Main Level Bedrooms 3
Interior
Heating Central
Cooling Central Air, Electric
Flooring Carpet, Finished Wood, Tile
Fireplaces Number 1
Fireplace Y
Exterior
Garage Spaces 2.0
Utilities Available Electricity Available, Water Available
Waterfront false
View Y/N false
Parking Type Attached - Side
Private Pool false
Building
Story 2
Sewer Public Sewer
Water Public
Structure Type Vinyl Siding
New Construction false
Schools
Elementary Schools Edmondson Elementary
Middle Schools Brentwood Middle School
High Schools Brentwood High School
Others
Senior Community false
Read Less Info
Want to know what your home might be worth? Contact us for a FREE valuation!

Our team is ready to help you sell your home for the highest possible price ASAP

© 2024 Listings courtesy of RealTrac as distributed by MLS GRID. All Rights Reserved.

"Molly's job is to find and attract mastery-based agents to the office, protect the culture, and make sure everyone is happy! "






