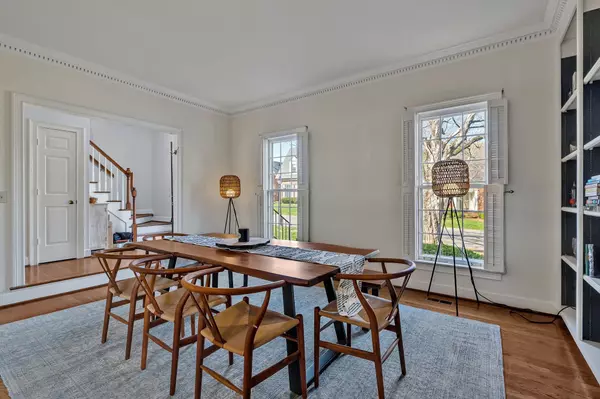$899,999
$899,999
For more information regarding the value of a property, please contact us for a free consultation.
3 Beds
3 Baths
2,596 SqFt
SOLD DATE : 06/03/2024
Key Details
Sold Price $899,999
Property Type Single Family Home
Sub Type Single Family Residence
Listing Status Sold
Purchase Type For Sale
Square Footage 2,596 sqft
Price per Sqft $346
Subdivision Glendale Garden
MLS Listing ID 2632880
Sold Date 06/03/24
Bedrooms 3
Full Baths 2
Half Baths 1
HOA Fees $100/mo
HOA Y/N Yes
Year Built 1986
Annual Tax Amount $4,683
Lot Size 9,583 Sqft
Acres 0.22
Lot Dimensions 61 X 162
Property Description
Welcome to this exquisite, all-brick house situated on a quiet cul-de-sac in the highly desired Green Hills. As you walk in, the main floor has been freshly painted, gorgeous hardwood floors, crown molding throughout, and a large living space perfect for entertaining. Owners' suite completely remodeled with beautiful bathroom floor and shower tile work. An over-sized walk-in closet with custom cabinets is included in the owners' suite. Spacious bedrooms two and three share an updated jack-and-jill bathroom. The warm living area includes a gas burning fireplace. A large den with handcrafted bookcases to showcase your favorite books and plenty of windows letting in natural light. The entire house has nine-foot ceilings with a vast 2 car garage. New skylight & roof installed ’22 and new water heater & refrigerator in ’24. Well situated in relation to Green Hills Mall, great private schools, zoned for Glendale Academy. Close to Lipscomb and Belmont University and other shopping centers!
Location
State TN
County Davidson County
Interior
Interior Features Air Filter, Ceiling Fan(s), Central Vacuum, Entry Foyer, High Ceilings, Walk-In Closet(s), High Speed Internet
Heating Central, Natural Gas
Cooling Central Air
Flooring Finished Wood, Tile
Fireplaces Number 1
Fireplace Y
Appliance Dishwasher, Microwave, Refrigerator
Exterior
Exterior Feature Garage Door Opener
Garage Spaces 2.0
Utilities Available Water Available
View Y/N false
Private Pool false
Building
Lot Description Corner Lot, Cul-De-Sac
Story 2
Sewer Public Sewer
Water Public
Structure Type Brick
New Construction false
Schools
Elementary Schools Percy Priest Elementary
Middle Schools John Trotwood Moore Middle
High Schools Hillsboro Comp High School
Others
Senior Community false
Read Less Info
Want to know what your home might be worth? Contact us for a FREE valuation!

Our team is ready to help you sell your home for the highest possible price ASAP

© 2024 Listings courtesy of RealTrac as distributed by MLS GRID. All Rights Reserved.

"Molly's job is to find and attract mastery-based agents to the office, protect the culture, and make sure everyone is happy! "






