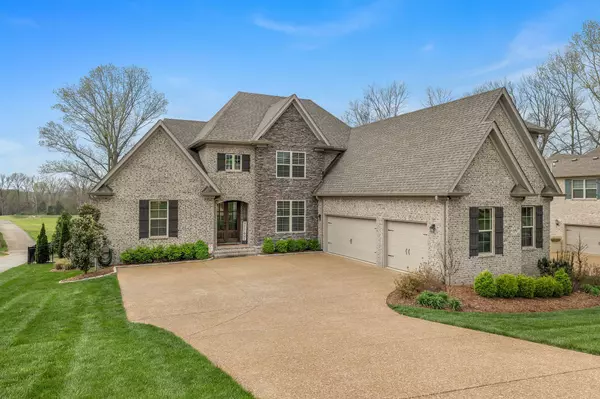$875,000
$859,900
1.8%For more information regarding the value of a property, please contact us for a free consultation.
4 Beds
3 Baths
3,598 SqFt
SOLD DATE : 05/31/2024
Key Details
Sold Price $875,000
Property Type Single Family Home
Sub Type Single Family Residence
Listing Status Sold
Purchase Type For Sale
Square Footage 3,598 sqft
Price per Sqft $243
Subdivision Somerset Downs
MLS Listing ID 2640150
Sold Date 05/31/24
Bedrooms 4
Full Baths 3
HOA Fees $40/ann
HOA Y/N Yes
Year Built 2019
Annual Tax Amount $3,042
Lot Size 0.380 Acres
Acres 0.38
Property Description
You'll love this knockout home tucked away in Somerset Downs! Stunning and wonderfully maintained. Features abound such as beautiful hardwoods throughout main floor, open concept living, you'll be "Top Chef" in your well-appointed kitchen w/gas cooktop, double ovens, broad granite island, handy beverage station, and roomy walk-in pantry. Retreat to your generous main floor primary suite, enjoy the soaking tub, treyed ceiling, recessed lighting, and crown mouldings. Your expansive bonus room upstairs is the perfect media room, studio/office room, game room, exercise/yoga room, getaway room. You'll have it "made in the shade" just relaxing on your covered rear porch or enjoying dinners and entertaining on the beautifully designed and lushly landscaped patio w/gas firetable & exterior Sonos speakers...ready for your family and friends! The fully-fenced rear yard backs to the leafy treeline of 7.64 acres of green, neighborhood common space with paved access for sunny walks and exploring!
Location
State TN
County Sumner County
Rooms
Main Level Bedrooms 2
Interior
Interior Features Ceiling Fan(s), Extra Closets, High Ceilings, Pantry, Smart Camera(s)/Recording, Smart Light(s), Storage, Walk-In Closet(s)
Heating Central, Electric, Natural Gas
Cooling Central Air, Electric
Flooring Carpet, Finished Wood, Tile
Fireplaces Number 1
Fireplace Y
Appliance Dishwasher, Dryer, Microwave, Refrigerator, Washer
Exterior
Exterior Feature Garage Door Opener, Smart Camera(s)/Recording, Smart Irrigation, Irrigation System
Garage Spaces 3.0
Utilities Available Electricity Available, Water Available
View Y/N false
Roof Type Shingle
Private Pool false
Building
Story 2
Sewer Public Sewer
Water Public
Structure Type Brick,Fiber Cement
New Construction false
Schools
Elementary Schools Beech Elementary
Middle Schools T. W. Hunter Middle School
High Schools Beech Sr High School
Others
Senior Community false
Read Less Info
Want to know what your home might be worth? Contact us for a FREE valuation!

Our team is ready to help you sell your home for the highest possible price ASAP

© 2024 Listings courtesy of RealTrac as distributed by MLS GRID. All Rights Reserved.
"Molly's job is to find and attract mastery-based agents to the office, protect the culture, and make sure everyone is happy! "






