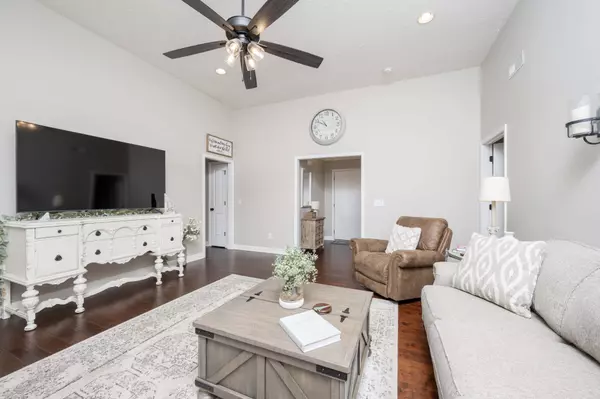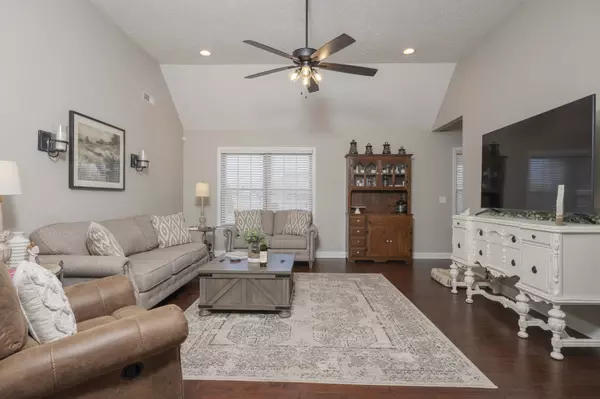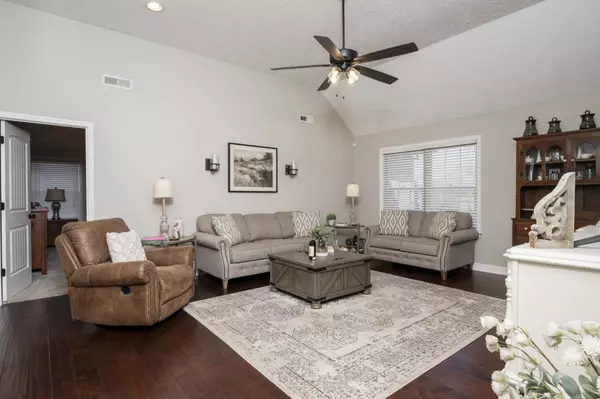$444,900
$449,900
1.1%For more information regarding the value of a property, please contact us for a free consultation.
3 Beds
2 Baths
1,773 SqFt
SOLD DATE : 05/23/2024
Key Details
Sold Price $444,900
Property Type Single Family Home
Sub Type Single Family Residence
Listing Status Sold
Purchase Type For Sale
Square Footage 1,773 sqft
Price per Sqft $250
Subdivision Thompson Grove Sec 1 Ph 2
MLS Listing ID 2636418
Sold Date 05/23/24
Bedrooms 3
Full Baths 2
HOA Y/N No
Year Built 2015
Annual Tax Amount $1,573
Lot Size 0.350 Acres
Acres 0.35
Lot Dimensions 90 X 170
Property Description
Gorgeous, updated brick home on 1/3+ acre with no HOA! Inside you'll find an immaculate, upgraded kitchen with new granite and backsplash, stainless appliances, stainless sink with cutting board, and re-chargeable under cabinet lighting. Both the kitchen and laundry room boast fresh, professionally painted cabinetry with upgraded trim. A gorgeous upgraded master bath features his and hers closets. New carpet in the bonus room and bedrooms along with new tile in the laundry room and bathrooms round out beautiful and modern updated floors while new vanities in the guest and master bathrooms, all new lighting fixtures and plumbing fixtures throughout, plus ceiling fans in all bedrooms and the bonus room put highlight touches on this beauty. Step outside to your privacy-fenced yard with new landscaping with rocks, covered patio with lighting and fan, and extended concrete patio. You'll also have the benefit of a two-car garage with extended driveway and a 10x6 exterior shed.
Location
State TN
County Rutherford County
Rooms
Main Level Bedrooms 3
Interior
Interior Features Primary Bedroom Main Floor
Heating Central
Cooling Central Air
Flooring Carpet, Laminate, Tile
Fireplace N
Exterior
Garage Spaces 2.0
Utilities Available Water Available
View Y/N false
Roof Type Shingle
Private Pool false
Building
Story 1.5
Sewer STEP System
Water Public
Structure Type Brick
New Construction false
Schools
Elementary Schools Buchanan Elementary
Middle Schools Whitworth-Buchanan Middle School
High Schools Riverdale High School
Others
Senior Community false
Read Less Info
Want to know what your home might be worth? Contact us for a FREE valuation!

Our team is ready to help you sell your home for the highest possible price ASAP

© 2024 Listings courtesy of RealTrac as distributed by MLS GRID. All Rights Reserved.

"Molly's job is to find and attract mastery-based agents to the office, protect the culture, and make sure everyone is happy! "






