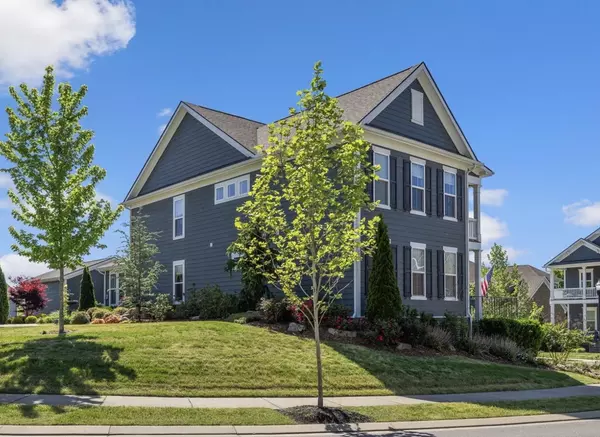$915,000
$899,000
1.8%For more information regarding the value of a property, please contact us for a free consultation.
4 Beds
4 Baths
2,939 SqFt
SOLD DATE : 05/31/2024
Key Details
Sold Price $915,000
Property Type Single Family Home
Sub Type Single Family Residence
Listing Status Sold
Purchase Type For Sale
Square Footage 2,939 sqft
Price per Sqft $311
Subdivision Amelia Park Sec4
MLS Listing ID 2650396
Sold Date 05/31/24
Bedrooms 4
Full Baths 3
Half Baths 1
HOA Fees $102/mo
HOA Y/N Yes
Year Built 2017
Annual Tax Amount $3,017
Lot Size 0.290 Acres
Acres 0.29
Lot Dimensions 122.3 X 131.8
Property Description
This home sits on the most perfect lot in the Amelia Park subdivision. Amazing features such as a sunroom, granite counter tops, luxury shower, crown molding, tray ceilings and Hand-scraped Hardwoods. The detached garage is 2 stories with the top floor being storage with the potential to build that out for more living space. The whole home was designed top of the line and was featured in The Cottage Journal magazine! Professional landscaped with hardscape. $100,000 in designer upgrades, including lighting, landscaping and interior finishes. You don't want to miss seeing this beauty!
Location
State TN
County Williamson County
Rooms
Main Level Bedrooms 1
Interior
Interior Features Extra Closets, Pantry, Storage, Walk-In Closet(s), Primary Bedroom Main Floor
Heating Central, Electric, Heat Pump, Natural Gas
Cooling Central Air
Flooring Carpet, Finished Wood, Tile
Fireplace N
Appliance Dishwasher, Disposal, ENERGY STAR Qualified Appliances
Exterior
Exterior Feature Balcony, Irrigation System, Storage
Garage Spaces 2.0
Utilities Available Electricity Available, Water Available
Waterfront false
View Y/N false
Roof Type Asphalt
Parking Type Detached
Private Pool false
Building
Story 2
Sewer Public Sewer
Water Public
Structure Type Fiber Cement,Wood Siding
New Construction false
Schools
Elementary Schools Trinity Elementary
Middle Schools Fred J Page Middle School
High Schools Fred J Page High School
Others
Senior Community false
Read Less Info
Want to know what your home might be worth? Contact us for a FREE valuation!

Our team is ready to help you sell your home for the highest possible price ASAP

© 2024 Listings courtesy of RealTrac as distributed by MLS GRID. All Rights Reserved.

"Molly's job is to find and attract mastery-based agents to the office, protect the culture, and make sure everyone is happy! "






