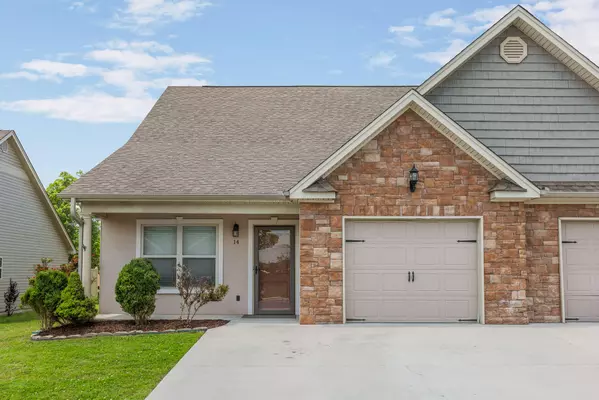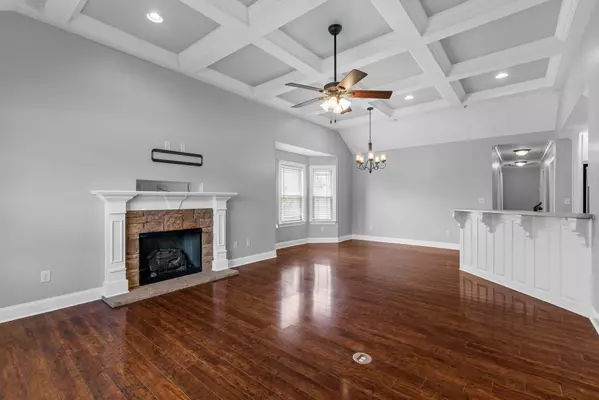$284,500
$284,500
For more information regarding the value of a property, please contact us for a free consultation.
3 Beds
3 Baths
1,444 SqFt
SOLD DATE : 05/31/2024
Key Details
Sold Price $284,500
Property Type Townhouse
Sub Type Townhouse
Listing Status Sold
Purchase Type For Sale
Square Footage 1,444 sqft
Price per Sqft $197
Subdivision Sunset Cove Ests
MLS Listing ID 1392244
Sold Date 05/31/24
Style A-Frame
Bedrooms 3
Full Baths 2
Half Baths 1
HOA Fees $80/mo
Originating Board Greater Chattanooga REALTORS®
Year Built 2014
Lot Size 5,227 Sqft
Acres 0.12
Lot Dimensions 42X127
Property Description
Here we have 14 Sunset Cove Drive, a townhome in the desirable and gated community of Sunset Cove.
You'll fall in love with this spacious townhome the moment you step inside. With almost 1500 sf, this home includes 3 bedrooms, 2 1/2 baths and a single car garage. But wait, there's more! There's an additional bonus room and half bath located on the second floor attic space. This attic space can be used as an additional bedroom or storage.
Upon arrival you'll notice a rocking chair front porch perfect for relaxing and waiving to neighbors on their evening stroll. As you enter the home you'll find a generous living room with an attractive coffered ceiling, a gas fireplace and mantle, a dining room and a large kitchen. You'll love entertaining friends and family with a bar counter for additional seating and plenty of room in the kitchen. Follow a hallway to a full bath and three nicely sized bedrooms with ceiling fans. The generous master bedroom includes a spacious ensuite with a tub/shower combo, and grab bars already in place. Off the master suite you'll find more relaxation space in a covered sunroom which leads to a flat and fenced back yard!
Freshly painted and professionally cleaned ,this townhome is move-in ready! All this in a perfectly central location close to East Ridge shops, dining and entertainment. You're gonna love it!
Location
State GA
County Catoosa
Area 0.12
Rooms
Basement None
Interior
Interior Features Cathedral Ceiling(s), En Suite, High Speed Internet, Open Floorplan, Pantry, Primary Downstairs, Split Bedrooms, Tub/shower Combo
Heating Central, Natural Gas
Cooling Central Air, Electric
Fireplaces Number 1
Fireplaces Type Gas Log, Living Room
Fireplace Yes
Window Features Vinyl Frames
Appliance Refrigerator, Microwave, Disposal, Dishwasher
Heat Source Central, Natural Gas
Laundry Electric Dryer Hookup, Gas Dryer Hookup, Laundry Closet, Washer Hookup
Exterior
Parking Features Garage Door Opener
Garage Spaces 1.0
Garage Description Attached, Garage Door Opener
Utilities Available Cable Available, Electricity Available, Sewer Connected, Underground Utilities
Roof Type Asphalt
Porch Covered, Deck, Patio, Porch, Porch - Covered
Total Parking Spaces 1
Garage Yes
Building
Lot Description Level
Faces From I-75 South, take East Ridge Exit 1 to Ringgold Road. Turn onto Ringgold Rd. Take Ringgold Rd. to Prater Rd. Follow Prater to gated entry at Sunset Cove.
Story One and One Half
Foundation Slab
Water Public
Architectural Style A-Frame
Structure Type Brick,Stone,Other
Schools
Elementary Schools West Side Elementary
Middle Schools Lakeview Middle
High Schools Lakeview-Ft. Oglethorpe
Others
Senior Community No
Tax ID 0010h-02900-A
Security Features Smoke Detector(s)
Acceptable Financing Cash, Conventional, FHA, VA Loan, Owner May Carry
Listing Terms Cash, Conventional, FHA, VA Loan, Owner May Carry
Read Less Info
Want to know what your home might be worth? Contact us for a FREE valuation!

Our team is ready to help you sell your home for the highest possible price ASAP

"Molly's job is to find and attract mastery-based agents to the office, protect the culture, and make sure everyone is happy! "






