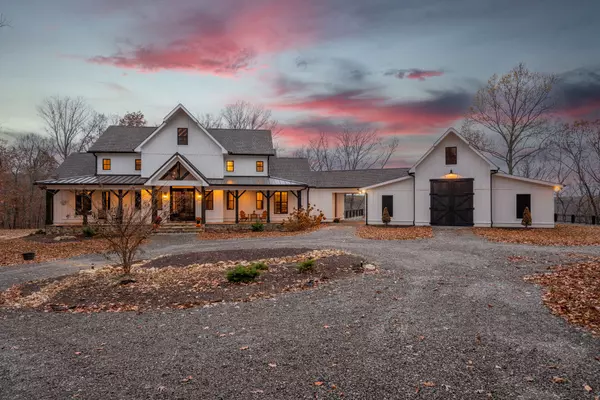$1,325,000
$1,575,000
15.9%For more information regarding the value of a property, please contact us for a free consultation.
3 Beds
3 Baths
4,590 SqFt
SOLD DATE : 05/31/2024
Key Details
Sold Price $1,325,000
Property Type Single Family Home
Sub Type Single Family Residence
Listing Status Sold
Purchase Type For Sale
Square Footage 4,590 sqft
Price per Sqft $288
Subdivision Jasper Highlands 2-B Rev
MLS Listing ID 2596276
Sold Date 05/31/24
Bedrooms 3
Full Baths 2
Half Baths 1
HOA Fees $100/ann
HOA Y/N Yes
Year Built 2020
Annual Tax Amount $4,651
Lot Size 3.640 Acres
Acres 3.64
Lot Dimensions 3.64 Acres
Property Description
Welcome to this exquisite residence nestled within the captivating landscapes of Jasper Highlands, Tn. This incredible property is situated on a 3.64 acre bluff lot with stunning views from every room in this incredible home. This spectacular property spans over 2840 SFT, 1750 expandable SFT in daylight basement with safe room, 1225 SFT 4-car garage connected by carport breezeway, 300 SFT of covered deck with gas fireplace, 430SFT of covered patio, and 140 SFT of open deck… This luxurious living space, situated atop picturesque hills, offers breathtaking panoramic views of the surrounding mountains and valleys. Step into the elegant foyer adorned with High ceilings, Custom Floating Staircase, Pocket Glass Wall and radiant natural light that gracefully illuminates the open floor plan. The interior boasts meticulous craftsmanship, featuring a gourmet chef's kitchen equipped with Viking Appliances, quartzite countertops. Expansive windows framing the scenic vistas!
Location
State TN
County Marion County
Rooms
Main Level Bedrooms 1
Interior
Interior Features Pantry, Smart Appliance(s), Smart Thermostat, Storage, Walk-In Closet(s), Entry Foyer, Primary Bedroom Main Floor, High Speed Internet
Heating Central, ENERGY STAR Qualified Equipment, Heat Pump
Cooling Central Air, Electric
Flooring Finished Wood, Laminate, Tile
Fireplaces Number 2
Fireplace Y
Appliance Dishwasher, Disposal, Microwave, Refrigerator
Exterior
Exterior Feature Garage Door Opener, Storage, Storm Shelter
Garage Spaces 4.0
Utilities Available Electricity Available, Water Available
View Y/N true
View Bluff, Valley
Roof Type Shingle
Private Pool false
Building
Lot Description Level
Story 2
Sewer Septic Tank
Water Public
Structure Type Hardboard Siding,Stone
New Construction false
Schools
Elementary Schools Jasper Elementary School
Middle Schools Jasper Middle School
High Schools Marion Co High School
Others
HOA Fee Include Maintenance Grounds,Recreation Facilities
Senior Community false
Read Less Info
Want to know what your home might be worth? Contact us for a FREE valuation!

Our team is ready to help you sell your home for the highest possible price ASAP

© 2024 Listings courtesy of RealTrac as distributed by MLS GRID. All Rights Reserved.

"Molly's job is to find and attract mastery-based agents to the office, protect the culture, and make sure everyone is happy! "






