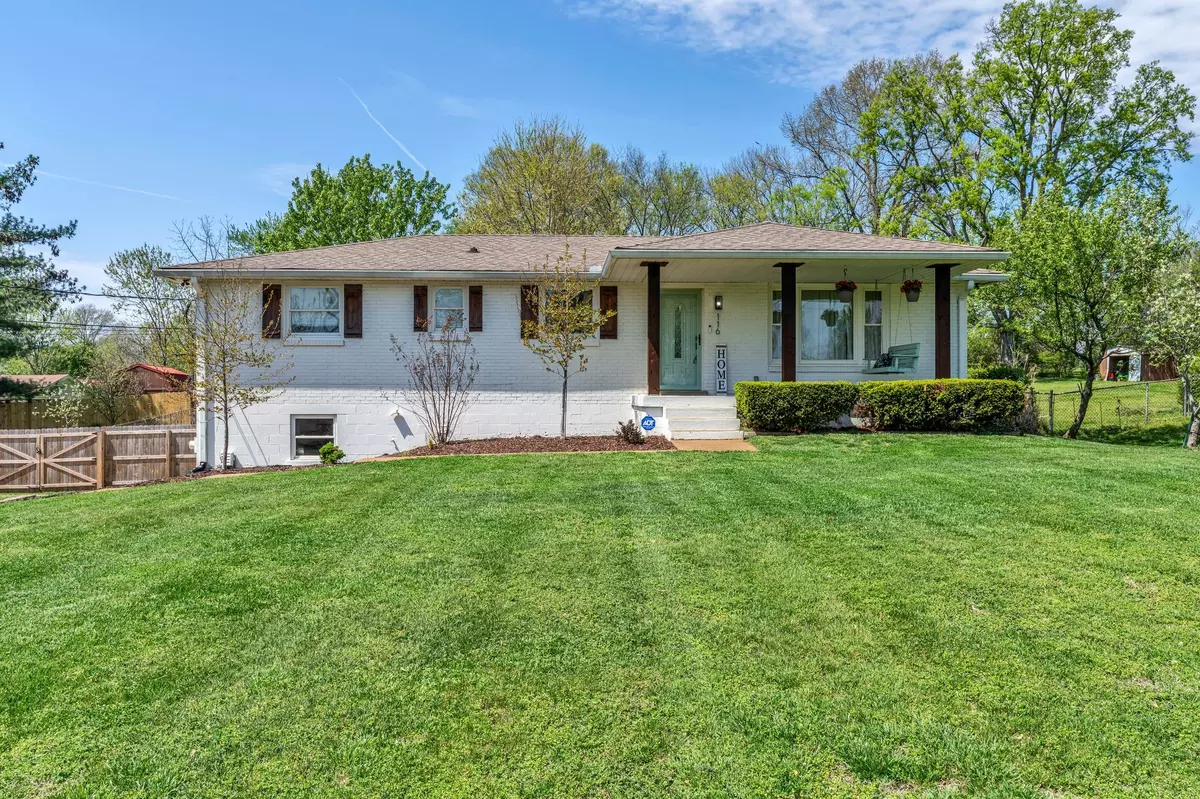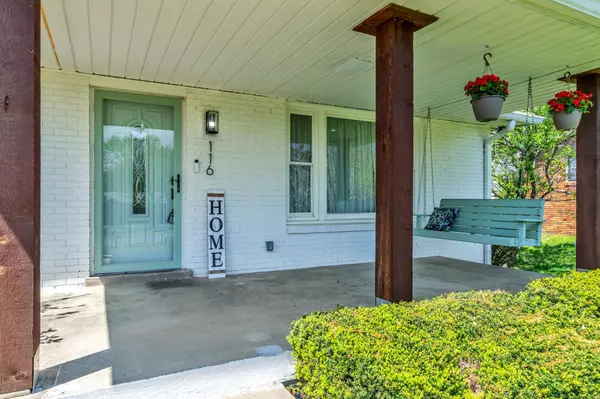$476,000
$499,999
4.8%For more information regarding the value of a property, please contact us for a free consultation.
3 Beds
3 Baths
2,515 SqFt
SOLD DATE : 05/31/2024
Key Details
Sold Price $476,000
Property Type Single Family Home
Sub Type Single Family Residence
Listing Status Sold
Purchase Type For Sale
Square Footage 2,515 sqft
Price per Sqft $189
Subdivision Surfside Park Sec 2
MLS Listing ID 2640897
Sold Date 05/31/24
Bedrooms 3
Full Baths 3
HOA Y/N No
Year Built 1962
Annual Tax Amount $2,056
Lot Size 0.500 Acres
Acres 0.5
Lot Dimensions 115 X 229.8 IRR
Property Description
YOUR NEW HOME AWAITS! LISTED BELOW APPRAISED VALUE! (April 2024) walk into instant equity!! *Motivated Sellers due to timeline on their new build* *Sellers are offering a one year home warranty* *Kitchen Appliances Remain* Welcome to this beautifully renovated 3 bed 3 bath within MINUTES from the lake and NO HOA Come and see this spacious open floor plan that sits on half an acre! Your large kitchen awaits with stainless appliances, beautiful granite countertops and a massive finished butcher block island. Downstairs invites you to a finished basement with an extra living area, a full bath and large bedroom with its own private entry and heating/air. The office can be converted to a kitchenette w/hookups readily available. Enjoy the convenient location and close proximity to restaurants, the lake, entertainment and I-65. Home is calling your name. HVAC(s) 3.5 years old Roof- 10
Location
State TN
County Sumner County
Rooms
Main Level Bedrooms 2
Interior
Interior Features Air Filter, Ceiling Fan(s), Extra Closets, Pantry, Storage, Walk-In Closet(s), Primary Bedroom Main Floor
Heating Central, Electric
Cooling Central Air, Electric
Flooring Concrete, Finished Wood, Tile, Vinyl
Fireplace N
Appliance Dishwasher, Microwave, Refrigerator
Exterior
Utilities Available Electricity Available, Water Available
View Y/N false
Roof Type Shingle
Private Pool false
Building
Story 2
Sewer Public Sewer
Water Public
Structure Type Brick
New Construction false
Schools
Elementary Schools Lakeside Park Elementary
Middle Schools V G Hawkins Middle School
High Schools Hendersonville High School
Others
Senior Community false
Read Less Info
Want to know what your home might be worth? Contact us for a FREE valuation!

Our team is ready to help you sell your home for the highest possible price ASAP

© 2025 Listings courtesy of RealTrac as distributed by MLS GRID. All Rights Reserved.
"Molly's job is to find and attract mastery-based agents to the office, protect the culture, and make sure everyone is happy! "






