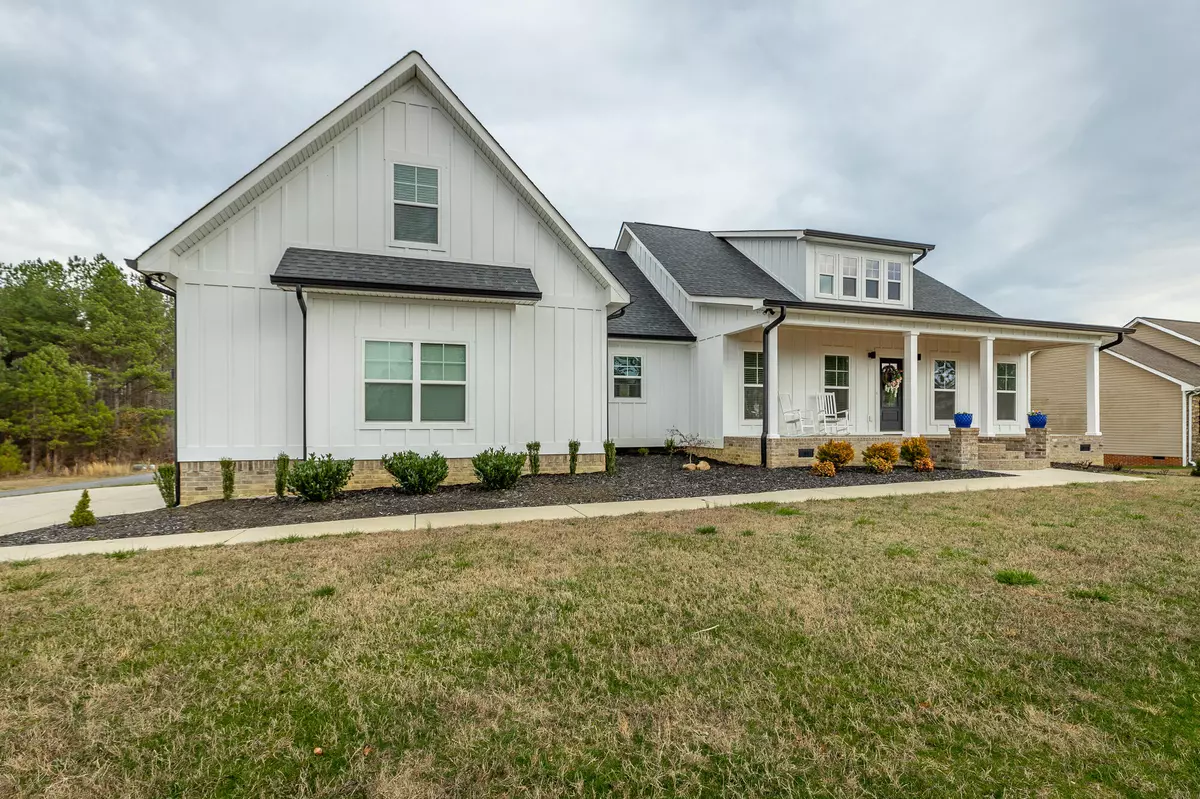$485,000
$489,900
1.0%For more information regarding the value of a property, please contact us for a free consultation.
4 Beds
3 Baths
3,055 SqFt
SOLD DATE : 05/20/2024
Key Details
Sold Price $485,000
Property Type Single Family Home
Sub Type Single Family Residence
Listing Status Sold
Purchase Type For Sale
Square Footage 3,055 sqft
Price per Sqft $158
Subdivision Liberty Hgts
MLS Listing ID 1386658
Sold Date 05/20/24
Bedrooms 4
Full Baths 3
HOA Fees $12/ann
Originating Board Greater Chattanooga REALTORS®
Year Built 2019
Lot Size 0.750 Acres
Acres 0.75
Lot Dimensions .75
Property Description
Welcome to your dream home! This spacious home boasts a comfortable 4 bedroom, 3 full bath layout, including a luxurious primary bath with an amazing oversized walk-in shower and closet. As you step inside, you'll be greeted by an inviting open floor plan featuring a cozy fireplace in the living room, perfect for gatherings with family and friends. Enjoy relaxing mornings on the covered front porch or unwind in the evenings on the large covered back porch. With a 2 car garage on the main level and an additional 3rd garage in the basement, there's ample space for all your vehicles and storage needs or to use as a shop area. Upstairs, you will find two large bonus areas, ideal for a 5th bedroom, workout area, den or office. Outside, you'll find a generous yard, providing plenty of space for outdoor activities for the family. Don't miss out on the opportunity to make this house your forever home!
Location
State GA
County Murray
Area 0.75
Rooms
Basement Unfinished
Interior
Interior Features Open Floorplan, Primary Downstairs, Split Bedrooms, Walk-In Closet(s)
Heating Central
Cooling Central Air, Multi Units
Fireplaces Number 1
Fireplaces Type Gas Log, Living Room
Fireplace Yes
Appliance Electric Water Heater, Electric Range, Dishwasher
Heat Source Central
Laundry Laundry Room
Exterior
Garage Spaces 3.0
Garage Description Attached
Utilities Available Cable Available, Electricity Available, Underground Utilities
Roof Type Shingle
Porch Covered, Deck, Patio, Porch, Porch - Covered
Total Parking Spaces 3
Garage Yes
Building
Lot Description Gentle Sloping
Faces Hwy 76, Right on Cedar Ridge, Left on Burgess, Left on Tibbs Bridge, Right on New Hope, Left on Robinson, Right on Carter Stealey, Left on Freedom Way
Story Two
Foundation Block
Sewer Septic Tank
Structure Type Brick,Other
Schools
Elementary Schools Spring Place Elementary
Middle Schools Gladden Middle
High Schools Murray County
Others
Senior Community No
Tax ID 0032c 031 096
Acceptable Financing Cash, Conventional, FHA, USDA Loan, VA Loan, Owner May Carry
Listing Terms Cash, Conventional, FHA, USDA Loan, VA Loan, Owner May Carry
Read Less Info
Want to know what your home might be worth? Contact us for a FREE valuation!

Our team is ready to help you sell your home for the highest possible price ASAP

"Molly's job is to find and attract mastery-based agents to the office, protect the culture, and make sure everyone is happy! "






