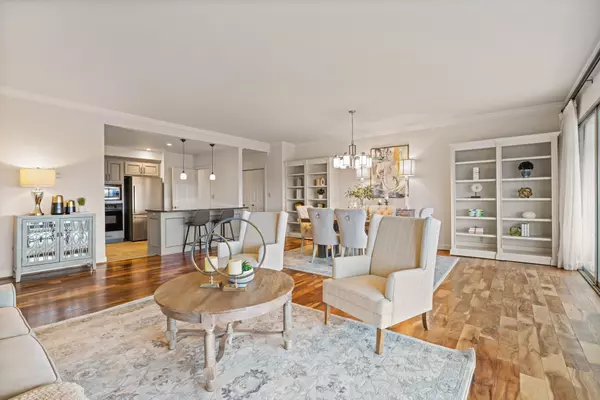$573,000
$585,000
2.1%For more information regarding the value of a property, please contact us for a free consultation.
2 Beds
2 Baths
1,461 SqFt
SOLD DATE : 05/23/2024
Key Details
Sold Price $573,000
Property Type Single Family Home
Sub Type High Rise
Listing Status Sold
Purchase Type For Sale
Square Footage 1,461 sqft
Price per Sqft $392
Subdivision Windsor Tower
MLS Listing ID 2615760
Sold Date 05/23/24
Bedrooms 2
Full Baths 2
HOA Fees $1,328/mo
HOA Y/N Yes
Year Built 1967
Annual Tax Amount $3,048
Property Description
Attractive large 2 bedroom condominium unit on the 11th floor in sought-after Windsor Tower*Expansive views from both canopied balconies (desirable south and west facing)* Hardwood flooring* Kitchen w/granite counters, open to living area* Built-in bookcases in living room and in bedrooms* Smooth 9' ceilings* Chandelier at dining area* Updated primary bathroom has walk-in shower with built-in seat* Walk-in closet off primary bedroom* 24-hour door staff* Secured building* Updated main lobby* Unit has HVAC new in 2023* See list in media page of what is included in monthly HOA fee, which includes all utilities and maintenance of HVAC units* Community heated saltwater pool and grill area* Pet friendly building with large dog park area* Updated electrical distribution panel in unit* Windsor Tower is a non-smoking building* See Rules and Regulations in media* The Windsor Room is a gathering space on the main level with a full kitchen and the space can be reserved for larger gatherings*
Location
State TN
County Davidson County
Rooms
Main Level Bedrooms 2
Interior
Heating Central
Cooling Central Air
Flooring Finished Wood, Tile
Fireplace N
Appliance Dishwasher, Disposal, Microwave, Refrigerator
Exterior
Pool In Ground
Utilities Available Water Available, Cable Connected
View Y/N false
Private Pool true
Building
Story 1
Sewer Public Sewer
Water Public
Structure Type Brick
New Construction false
Schools
Elementary Schools Eakin Elementary
Middle Schools West End Middle School
High Schools Hillsboro Comp High School
Others
HOA Fee Include Cable TV,Electricity,Exterior Maintenance,Maintenance Grounds
Senior Community false
Read Less Info
Want to know what your home might be worth? Contact us for a FREE valuation!

Our team is ready to help you sell your home for the highest possible price ASAP

© 2024 Listings courtesy of RealTrac as distributed by MLS GRID. All Rights Reserved.
"Molly's job is to find and attract mastery-based agents to the office, protect the culture, and make sure everyone is happy! "






