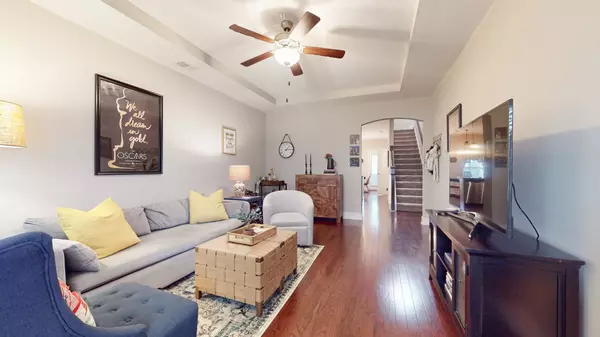$538,000
$541,400
0.6%For more information regarding the value of a property, please contact us for a free consultation.
3 Beds
3 Baths
1,740 SqFt
SOLD DATE : 05/23/2024
Key Details
Sold Price $538,000
Property Type Townhouse
Sub Type Townhouse
Listing Status Sold
Purchase Type For Sale
Square Footage 1,740 sqft
Price per Sqft $309
Subdivision Simmons Ridge Sec1
MLS Listing ID 2626030
Sold Date 05/23/24
Bedrooms 3
Full Baths 2
Half Baths 1
HOA Fees $198/mo
HOA Y/N Yes
Year Built 2016
Annual Tax Amount $1,823
Lot Size 2,613 Sqft
Acres 0.06
Lot Dimensions 25 X 108.5
Property Description
Experience elevated living in this exquisite 3-bed, 2.5-bath townhome nestled in the sought-after Simmons Ridge community. The main floor features a primary suite with upgraded LVP flooring, a lavish full bath, and a spacious walk-in closet equipped with additional laundry hookups. Upstairs, revel in brand-new, smoke and pet-free carpeting, alongside a bonus area, two bedrooms with new LVP flooring & new overhead fans and a full bath, complemented by a convenient spacious laundry room. Delight in tasteful cosmetic upgrades and updated light fixtures throughout. Step outside to your private covered patio, overlooking lush greenery. With an attached one-car garage and ample guest parking, this walkable community (just a short walk to a newly opened coffee shop!) offers a new pool and playground amenities, all just moments away from 65, Berry Farms, and Franklin City Park. Live the life you've always dreamed of, right here
Location
State TN
County Williamson County
Rooms
Main Level Bedrooms 1
Interior
Interior Features Primary Bedroom Main Floor
Heating Central
Cooling Central Air, Electric
Flooring Carpet, Finished Wood, Tile
Fireplace N
Appliance Dishwasher, Disposal, Microwave, Refrigerator
Exterior
Garage Spaces 1.0
Utilities Available Electricity Available, Water Available
Waterfront false
View Y/N false
Parking Type Attached - Front
Private Pool false
Building
Story 2
Sewer Public Sewer
Water Public
Structure Type Fiber Cement,Brick
New Construction false
Schools
Elementary Schools Trinity Elementary
Middle Schools Fred J Page Middle School
High Schools Fred J Page High School
Others
HOA Fee Include Exterior Maintenance,Maintenance Grounds,Insurance,Recreation Facilities
Senior Community false
Read Less Info
Want to know what your home might be worth? Contact us for a FREE valuation!

Our team is ready to help you sell your home for the highest possible price ASAP

© 2024 Listings courtesy of RealTrac as distributed by MLS GRID. All Rights Reserved.

"Molly's job is to find and attract mastery-based agents to the office, protect the culture, and make sure everyone is happy! "






