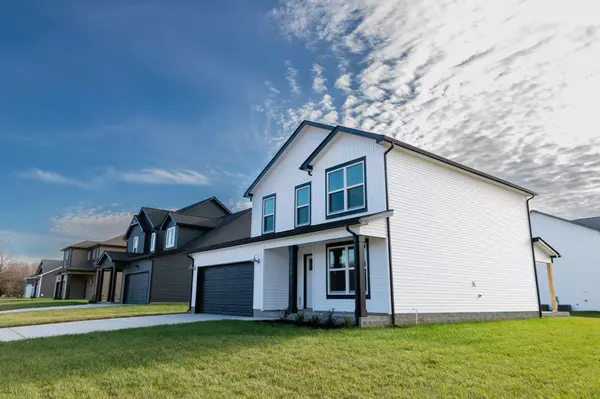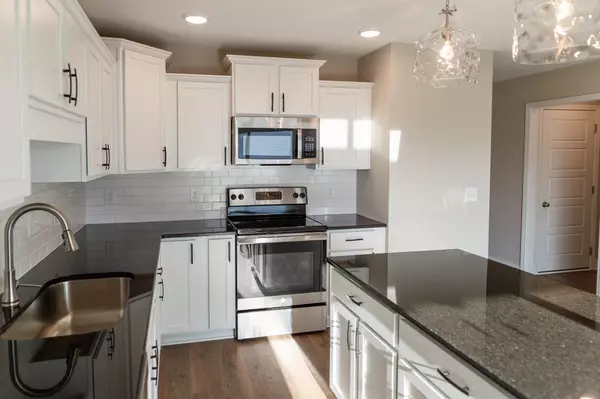$339,000
$339,000
For more information regarding the value of a property, please contact us for a free consultation.
3 Beds
3 Baths
1,700 SqFt
SOLD DATE : 05/23/2024
Key Details
Sold Price $339,000
Property Type Single Family Home
Sub Type Single Family Residence
Listing Status Sold
Purchase Type For Sale
Square Footage 1,700 sqft
Price per Sqft $199
Subdivision Mills Creek
MLS Listing ID 2581224
Sold Date 05/23/24
Bedrooms 3
Full Baths 2
Half Baths 1
HOA Fees $28/mo
HOA Y/N Yes
Year Built 2023
Annual Tax Amount $2,159
Lot Dimensions 48.94x120x56x120
Property Description
Experience modern living in this meticulously designed 2-story home with an office/formal dining area on the main floor. Greeting guests is effortless with a convenient 1/2 bath. The heart of the home is a spacious kitchen with an island with upgraded counter tops, seamlessly opening to a covered patio. Ascend to the oversized master bedroom, boasting a beautiful tile shower. , transforming the property into more than just a home; it becomes an opportunity for a seamless transition into refined living. Welcome to a lifestyle where elegance meets functionality. The Federal by Hawkins homes. Note, showcased media is from a previous build; variations may occur, ensuring your home is uniquely yours. This residence showcases the Federal copyrighted floor plan by Hawkins Homes, ensuring a distinctive layout. The seller’s generosity contributes up to $15,000 towards buyer’s needs
Location
State TN
County Montgomery County
Interior
Interior Features Air Filter, Ceiling Fan(s), Walk-In Closet(s)
Heating Electric, Central
Cooling Electric, Central Air
Flooring Carpet, Laminate, Tile
Fireplace Y
Appliance Disposal, Microwave, Dishwasher
Exterior
Exterior Feature Garage Door Opener
Garage Spaces 2.0
Utilities Available Electricity Available, Water Available
Waterfront false
View Y/N false
Roof Type Shingle
Parking Type Attached - Front, Concrete
Private Pool false
Building
Lot Description Level
Story 2
Sewer Public Sewer
Water Public
Structure Type Vinyl Siding
New Construction true
Schools
Elementary Schools West Creek Elementary School
Middle Schools West Creek Middle
High Schools West Creek High
Others
HOA Fee Include Trash
Senior Community false
Read Less Info
Want to know what your home might be worth? Contact us for a FREE valuation!

Our team is ready to help you sell your home for the highest possible price ASAP

© 2024 Listings courtesy of RealTrac as distributed by MLS GRID. All Rights Reserved.

"Molly's job is to find and attract mastery-based agents to the office, protect the culture, and make sure everyone is happy! "






