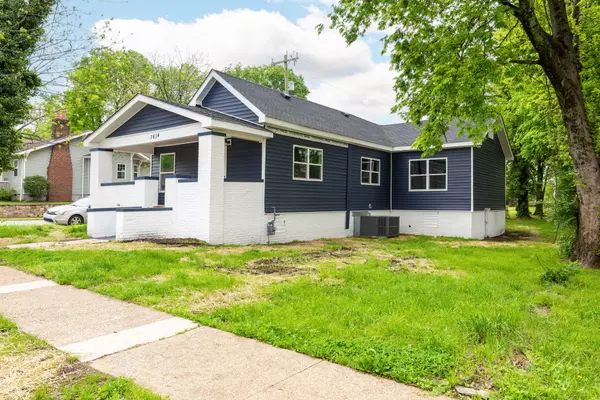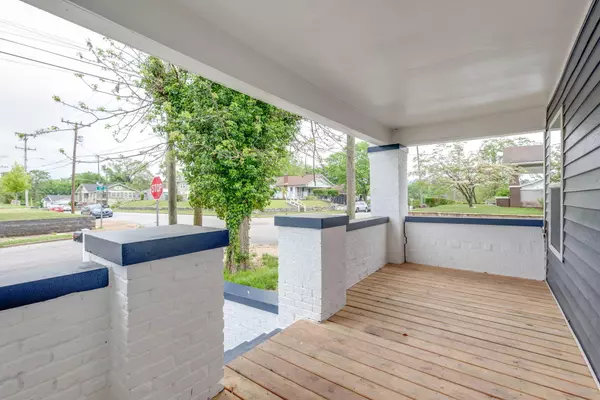$360,000
$359,000
0.3%For more information regarding the value of a property, please contact us for a free consultation.
3 Beds
2 Baths
1,376 SqFt
SOLD DATE : 05/23/2024
Key Details
Sold Price $360,000
Property Type Single Family Home
Sub Type Single Family Residence
Listing Status Sold
Purchase Type For Sale
Square Footage 1,376 sqft
Price per Sqft $261
Subdivision Mrs I W Hendersons
MLS Listing ID 1390487
Sold Date 05/23/24
Bedrooms 3
Full Baths 2
Originating Board Greater Chattanooga REALTORS®
Year Built 1920
Lot Size 6,969 Sqft
Acres 0.16
Lot Dimensions 53.25X126.5
Property Description
Welcome to your dream home in the heart of Highland Park! This meticulously renovated gem is just a short stroll away from Bluecross Healthy Place and only minutes from the Chattanooga Zoo, Warner Park, the University of Tennessee at Chattanooga, and all the excitement of downtown Chattanooga.
Step inside and feel the warmth of this completely renovated beauty with an open floor plan. With 3 bedrooms and 2 full bathrooms, it's got all the space and comfort you need. The new windows flood the rooms with natural light, highlighting the fresh LVP flooring that stretches throughout.
The brand new kitchen is a standout feature, boasting brand new granite countertops and backsplash, stainless steel appliances, and sleek cabinetry.
When it's time to unwind, retreat to the spacious master bedroom, which also features an ensuite bathroom, for some peace and quiet. Plus, laundry day is a breeze with the convenience of a separate laundry room.
Another great escape is the covered back deck, overlooking the large, flat backyard. It's the perfect spot for summer BBQs or just enjoying the fresh air.
This home has been beautifully restored, with fresh paint on both the interior and the exterior to enhance its natural curb appeal and charm. It's move-in ready and waiting for you to make it your own. Don't miss out on this opportunity to live the Highland Park lifestyle to the fullest!
Location
State TN
County Hamilton
Area 0.16
Rooms
Basement Crawl Space
Interior
Interior Features Eat-in Kitchen, Granite Counters, Primary Downstairs
Heating Electric, Natural Gas
Cooling Central Air
Fireplace No
Appliance Refrigerator, Microwave, Free-Standing Electric Range, Dishwasher
Heat Source Electric, Natural Gas
Laundry Electric Dryer Hookup, Gas Dryer Hookup, Laundry Room, Washer Hookup
Exterior
Parking Features Off Street
Garage Description Off Street
Utilities Available Cable Available, Electricity Available, Phone Available, Sewer Connected, Underground Utilities
Roof Type Shingle
Porch Covered, Deck, Patio, Porch, Porch - Covered
Garage No
Building
Faces Heading east on E. Main Street, turn left on S. Hickory Street, home is located on the (left) corner of 12th and S. Hickory Street
Story One
Foundation Block, Brick/Mortar, Stone
Water Public
Structure Type Brick,Other
Schools
Elementary Schools Eastside Elementary
Middle Schools Orchard Knob Middle
High Schools Howard School Of Academics & Tech
Others
Senior Community No
Tax ID 146o G 029
Acceptable Financing Cash, Conventional, FHA, VA Loan
Listing Terms Cash, Conventional, FHA, VA Loan
Special Listing Condition Investor
Read Less Info
Want to know what your home might be worth? Contact us for a FREE valuation!

Our team is ready to help you sell your home for the highest possible price ASAP
"Molly's job is to find and attract mastery-based agents to the office, protect the culture, and make sure everyone is happy! "






