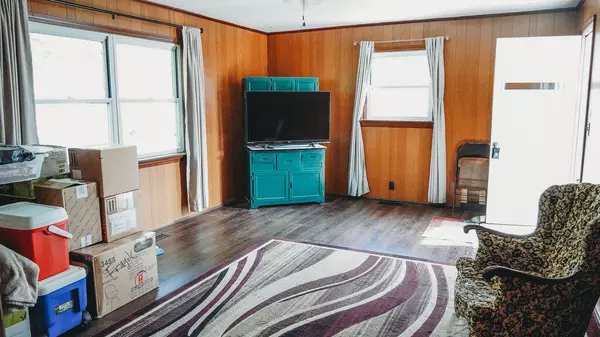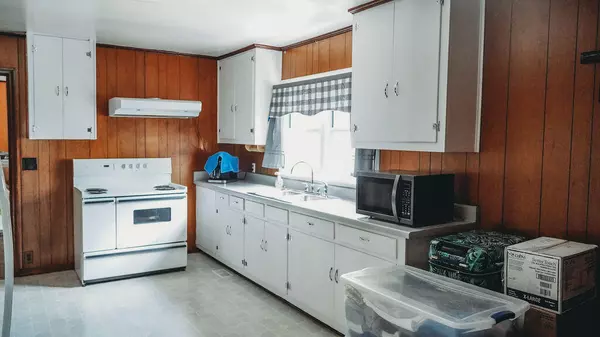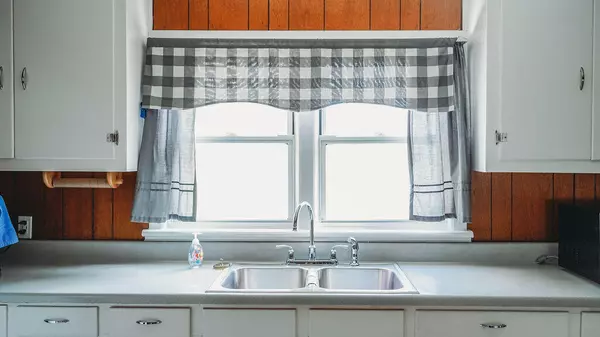$189,000
$197,000
4.1%For more information regarding the value of a property, please contact us for a free consultation.
2 Beds
2 Baths
1,316 SqFt
SOLD DATE : 05/23/2024
Key Details
Sold Price $189,000
Property Type Single Family Home
Sub Type Single Family Residence
Listing Status Sold
Purchase Type For Sale
Square Footage 1,316 sqft
Price per Sqft $143
Subdivision Kenney
MLS Listing ID 1391279
Sold Date 05/23/24
Bedrooms 2
Full Baths 2
Originating Board Greater Chattanooga REALTORS®
Year Built 1947
Lot Size 6,969 Sqft
Acres 0.16
Lot Dimensions 50x142
Property Description
You're going to love the many recent updates to this well-maintained home. Updates include a NEWLY remodeled front bathroom, NEW roof in 2020, and NEW window screens just last year. Also enjoy the NEW luxury flooring in the living room that was added in 2021. There is an additional Bonus Room that can be used as a dining room, office, or additional bedroom. And that's not all - the washer and dryer were NEWLY replaced just 3 years ago and the fridge just 4 years ago. Stepping outside, you will also find many new features including a NEWLY poured, extra-large, double sized parking area that extends to the side entrance, and a NEW sidewalk to the backyard storage shed/workshop. You will feel extra secure in your fenced yard with NEWLY added 10' white vinyl fencing panes on the north side of the property. The seller also took the time to add 3 front porch privacy sun shades that will remain with the property. All of this is situated on a well-kept, easy to maintain, level lot where you can enjoy all of your outdoor activities. Be sure to schedule your private showing today! Buyers to verify square footage, schools, and any and all information that they deem important.
Location
State GA
County Walker
Area 0.16
Rooms
Basement Crawl Space
Interior
Interior Features Eat-in Kitchen, Pantry, Primary Downstairs
Heating Ceiling, Electric
Cooling Central Air, Electric
Flooring Carpet, Luxury Vinyl, Tile
Fireplace No
Window Features Vinyl Frames
Appliance Washer, Refrigerator, Free-Standing Electric Range, Electric Water Heater, Dryer
Heat Source Ceiling, Electric
Laundry Laundry Room
Exterior
Utilities Available Electricity Available, Sewer Connected
Roof Type Shingle
Porch Porch, Porch - Covered
Garage No
Building
Lot Description Level
Faces Head southeast on Chickamauga Ave toward McFarland Ave. Turn right onto McFarland Ave (Pass Hardee's on the left). Then .8 miles turn Right on Spruce St. Then .2 miles turn left on Lee Ave. Home is on the Right. There will be NO real estate sign.
Story One
Foundation Block
Water Public
Additional Building Outbuilding
Structure Type Vinyl Siding
Schools
Elementary Schools Rossville Elementary
Middle Schools Rossville Middle
High Schools Ridgeland High School
Others
Senior Community No
Tax ID 2011 033
Acceptable Financing Cash, Conventional, FHA, VA Loan, Owner May Carry
Listing Terms Cash, Conventional, FHA, VA Loan, Owner May Carry
Read Less Info
Want to know what your home might be worth? Contact us for a FREE valuation!

Our team is ready to help you sell your home for the highest possible price ASAP

"Molly's job is to find and attract mastery-based agents to the office, protect the culture, and make sure everyone is happy! "






