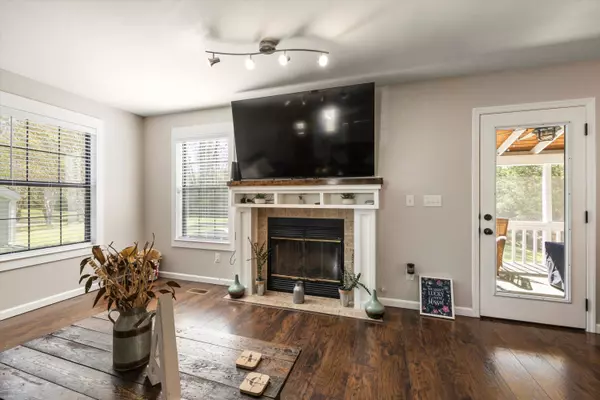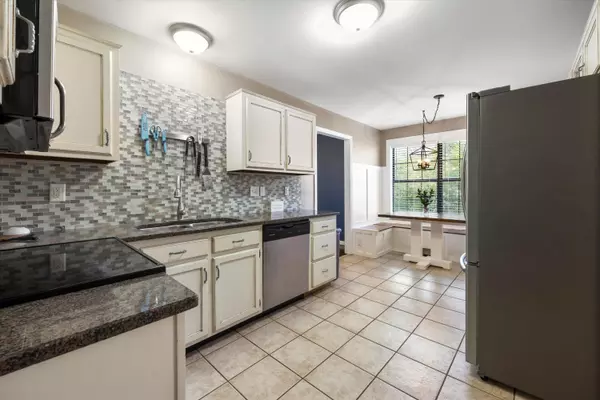$365,000
$365,000
For more information regarding the value of a property, please contact us for a free consultation.
3 Beds
3 Baths
1,587 SqFt
SOLD DATE : 05/21/2024
Key Details
Sold Price $365,000
Property Type Single Family Home
Sub Type Single Family Residence
Listing Status Sold
Purchase Type For Sale
Square Footage 1,587 sqft
Price per Sqft $229
MLS Listing ID 1390268
Sold Date 05/21/24
Bedrooms 3
Full Baths 2
Half Baths 1
Originating Board Greater Chattanooga REALTORS®
Year Built 1992
Lot Size 0.480 Acres
Acres 0.48
Lot Dimensions 77X236.63
Property Description
Beautifully maintained home in prime location of East Brainerd within minutes to Gunbarrel Road, Hamilton Place Mall & I-75! Nestled in the lovely neighborhood of Howell Mill, this home offers a wonderful large back yard with a tranquil creek to enjoy. This property sits on almost a half acre lot, and the owners have cleared past the creek making a nice area for a fire pit or a playground for children. Inside you will find an immaculate home with a nice floor plan. The great room is spacious with a wood burning fireplace to enjoy those cozy evenings. It easily flows into the dining room & kitchen. The kitchen offers lots of cabinets, stainless appliances, granite countertops, custom built-in pantry with adjoining breakfast nook. There is a laundry room with shelving & a half bath, with paneled accent walls & tile floors, that completes the first level living. Upstairs you will find the master en suite with separate bath offering tiled floors & paneled accent walls. There are 2 additional bedrooms and guest bath that completes the upper level living. You will appreciate the spacious screened porch with tongue-in-groove ceiling, lighting & ceiling fan that overlooks the large back yard & creek. Relax there & enjoy your favorite book with your favorite drink. There is a step down deck which offers extra space to entertain your guests with BBQ's & parties. The entire back yard is spacious & level making it a wonderful area for children or pets to play. The garage has plenty of storage, and there is an irrigation system to water your flower beds. Volkswagon & Amazon are a short drive away. Popular Cambridge Square in Ooltewah & downtown Chattanooga, where you can enjoy more shopping, restaurants and attractions, are less than 30 minutes away! Make your appointment today! This home & location are a winning combination! Make your appointment to see it today!
Location
State TN
County Hamilton
Area 0.48
Rooms
Basement Crawl Space
Interior
Interior Features Breakfast Nook, En Suite, Granite Counters, Pantry, Separate Dining Room, Tub/shower Combo
Heating Central, Natural Gas
Cooling Central Air, Electric, Multi Units
Flooring Tile
Fireplaces Number 1
Fireplaces Type Gas Log, Great Room
Fireplace Yes
Window Features Vinyl Frames
Appliance Refrigerator, Microwave, Free-Standing Electric Range, Electric Water Heater, Disposal, Dishwasher
Heat Source Central, Natural Gas
Laundry Electric Dryer Hookup, Gas Dryer Hookup, Laundry Room, Washer Hookup
Exterior
Parking Features Garage Door Opener, Kitchen Level
Garage Spaces 2.0
Garage Description Attached, Garage Door Opener, Kitchen Level
Utilities Available Electricity Available, Sewer Connected
View Creek/Stream
Roof Type Asphalt,Shingle
Porch Deck, Patio, Porch, Porch - Screened
Total Parking Spaces 2
Garage Yes
Building
Lot Description Split Possible
Faces I-75 North; Take E. Brainerd Rd exit; Turn right at exit; Turn left onto Jenkins Rd; Turn right onto Igou Gap Rd at roundabout; Turn left in Howell Mill Subdivision. Home will on right with sign in yard.
Story Two
Foundation Block
Water Public
Schools
Elementary Schools East Brainerd Elementary
Middle Schools East Hamilton
High Schools East Hamilton
Others
Senior Community No
Tax ID 159f B 017.04
Security Features Smoke Detector(s)
Acceptable Financing Cash, Conventional, FHA, Owner May Carry
Listing Terms Cash, Conventional, FHA, Owner May Carry
Read Less Info
Want to know what your home might be worth? Contact us for a FREE valuation!

Our team is ready to help you sell your home for the highest possible price ASAP
"Molly's job is to find and attract mastery-based agents to the office, protect the culture, and make sure everyone is happy! "






