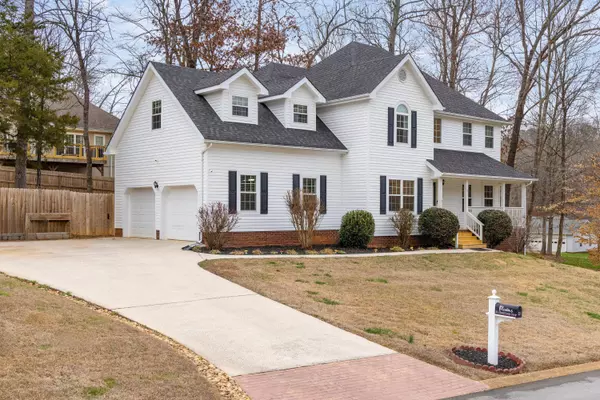$435,000
$434,900
For more information regarding the value of a property, please contact us for a free consultation.
4 Beds
3 Baths
2,460 SqFt
SOLD DATE : 05/21/2024
Key Details
Sold Price $435,000
Property Type Single Family Home
Sub Type Single Family Residence
Listing Status Sold
Purchase Type For Sale
Square Footage 2,460 sqft
Price per Sqft $176
Subdivision Ridge Creek
MLS Listing ID 1387667
Sold Date 05/21/24
Bedrooms 4
Full Baths 2
Half Baths 1
Originating Board Greater Chattanooga REALTORS®
Year Built 1995
Lot Size 0.290 Acres
Acres 0.29
Lot Dimensions 115.81X108
Property Description
Fantastic smaller neighborhood with similar homes throughout, each with larger lots than you'll find elsewhere. This showplace features 4 bedrooms and 2.5 bathrooms within 2460SF. Plenty of space for the entire family with multiple rooms including an office/study and a 4th bedroom that could be a bonus. As you enter the 2-story foyer you are greeted by gleaming hardwood floors. You'll find the office/study with plenty of built in cabinetry and shelving. On the opposite side is the formal dining room for larger family meals and holiday gatherings. The kitchen includes plenty of storage cabinets, white appliance package including refrigerator, microwave, smooth top range/oven, and stainless dishwasher. An eat in area nearby also has extra countertop prep space. A pantry is nearby and the sellers have also added extra storage in the laundry room. The living room features a gas fireplace and French doors leading to the backyard. As well as the fireplace, the heat and water heater are also gas. Upstairs the primary bedroom is large enough for the biggest of bedroom furniture suites. The sellers just completed a major renovation in the primary bath to include a freestanding soaking tub and glass and tile walk in shower. The double vanities also have a makeup area. The large walk-in closet allows room for all your clothing and shoes. Down the hall you'll find bedrooms 2-4 and another full bath with double vanities and tub/shower combo. The 4th bedroom was recently used as a bonus and home classroom for the kids. Tons of closets and extra storage space throughout the home. The super large fenced in backyard is perfect for the kids and pets to play. The newer back deck has lots of room for outdoor grilling and entertaining. Large 2 car garage with room for extra storage.
Located less than 10 minutes to downtown Chattanooga and Hixson, TN eateries and shopping. Call today for a private viewing.
Location
State TN
County Hamilton
Area 0.29
Rooms
Basement Crawl Space
Interior
Interior Features Breakfast Nook, Cathedral Ceiling(s), High Ceilings, Pantry, Separate Dining Room, Separate Shower, Soaking Tub, Sound System, Tub/shower Combo, Walk-In Closet(s)
Heating Central, Natural Gas
Cooling Central Air, Electric, Multi Units
Flooring Carpet, Hardwood, Tile
Fireplaces Number 1
Fireplaces Type Gas Log, Gas Starter, Great Room
Fireplace Yes
Window Features Insulated Windows,Vinyl Frames
Appliance Refrigerator, Microwave, Gas Water Heater, Free-Standing Electric Range, Disposal, Dishwasher
Heat Source Central, Natural Gas
Laundry Electric Dryer Hookup, Gas Dryer Hookup, Laundry Room, Washer Hookup
Exterior
Garage Garage Door Opener, Garage Faces Side, Kitchen Level
Garage Spaces 2.0
Garage Description Attached, Garage Door Opener, Garage Faces Side, Kitchen Level
Utilities Available Electricity Available, Sewer Connected, Underground Utilities
View Mountain(s), Other
Roof Type Shingle
Porch Deck, Patio, Porch, Porch - Covered
Parking Type Garage Door Opener, Garage Faces Side, Kitchen Level
Total Parking Spaces 2
Garage Yes
Building
Lot Description Gentle Sloping, Level, Split Possible
Faces Downtown North Hwy 27, Exit Mtn Creek Rd, Right on Mtn Creek, Left Browntown Rd, Right @ Cross Creek, Right Shady Branch, Right @ Knoll Creek.
Story Two
Foundation Block
Water Public
Structure Type Vinyl Siding
Schools
Elementary Schools Alpine Crest Elementary
Middle Schools Red Bank Middle
High Schools Red Bank High School
Others
Senior Community No
Tax ID 099g B 004
Security Features Security System,Smoke Detector(s)
Acceptable Financing Conventional, FHA, VA Loan, Owner May Carry
Listing Terms Conventional, FHA, VA Loan, Owner May Carry
Read Less Info
Want to know what your home might be worth? Contact us for a FREE valuation!

Our team is ready to help you sell your home for the highest possible price ASAP

"Molly's job is to find and attract mastery-based agents to the office, protect the culture, and make sure everyone is happy! "






