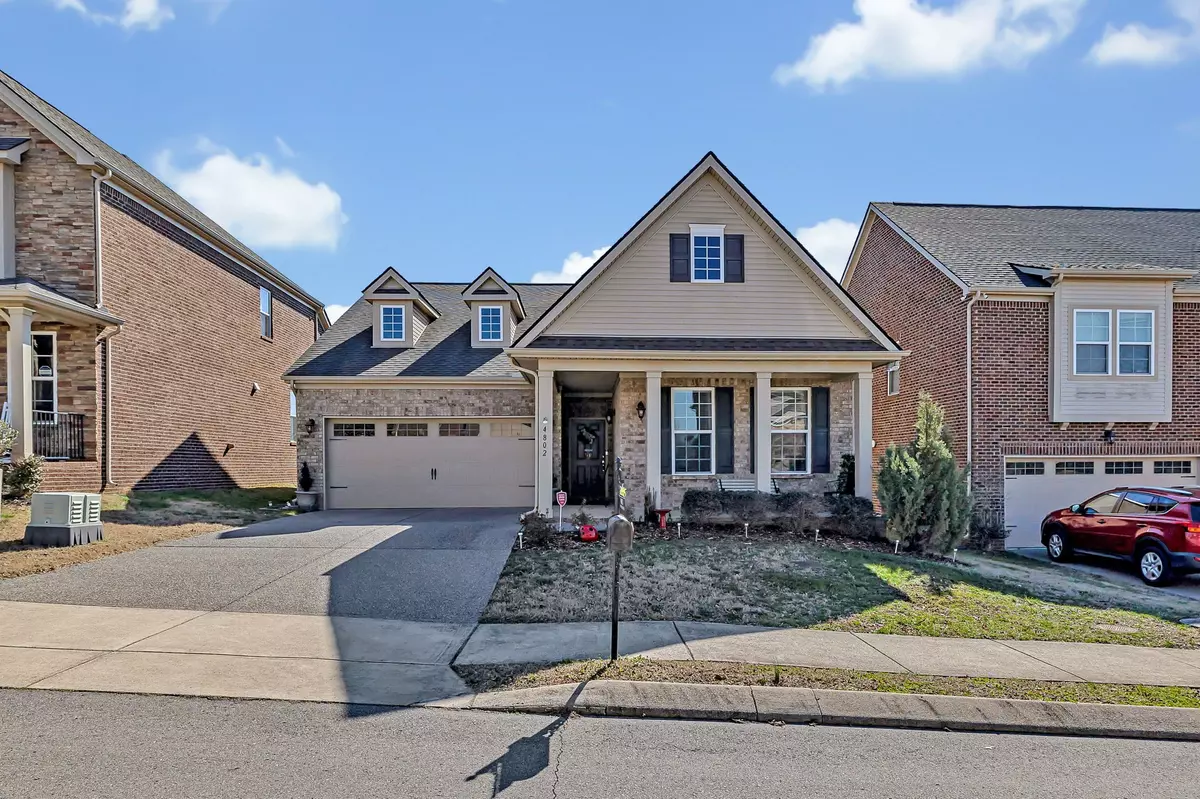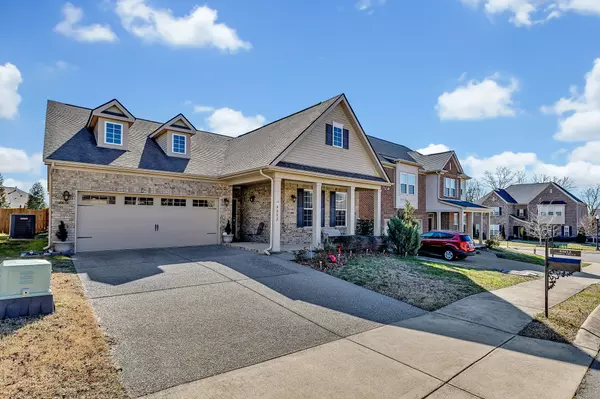$529,900
$529,900
For more information regarding the value of a property, please contact us for a free consultation.
3 Beds
2 Baths
2,085 SqFt
SOLD DATE : 05/17/2024
Key Details
Sold Price $529,900
Property Type Single Family Home
Sub Type Single Family Residence
Listing Status Sold
Purchase Type For Sale
Square Footage 2,085 sqft
Price per Sqft $254
Subdivision Tuscan Gardens Ph 11 Sec 2
MLS Listing ID 2621648
Sold Date 05/17/24
Bedrooms 3
Full Baths 2
HOA Fees $75/mo
HOA Y/N Yes
Year Built 2015
Annual Tax Amount $1,780
Lot Size 6,098 Sqft
Acres 0.14
Lot Dimensions 50 X 120
Property Description
Welcome to this charming ALL brick home located in the lovely Tuscan Gardens neighborhood. This well-maintained 3-bedroom, 2-bathroom home with a bonus room upstairs - perfect for a home office or play area. Featuring an open floor plan, the living room creates a cozy atmosphere with a fireplace, the kitchen offers SS appliances, island & a large pantry. The primary room boasts two closets, offering ample storage space. Attractive hardwood floors, all bedrooms are spacious and have carpet. The fenced-in yard provides privacy and security. An added attic access entry in the garage with a drop down ladder. Don't miss the opportunity to make it yours!
Location
State TN
County Wilson County
Rooms
Main Level Bedrooms 3
Interior
Interior Features Ceiling Fan(s), Pantry, Storage, Walk-In Closet(s), Primary Bedroom Main Floor
Heating Central, Natural Gas
Cooling Central Air
Flooring Carpet, Finished Wood, Tile
Fireplaces Number 1
Fireplace Y
Appliance Dishwasher, Disposal, Microwave
Exterior
Garage Spaces 2.0
Utilities Available Water Available
View Y/N false
Private Pool false
Building
Story 1.5
Sewer Public Sewer
Water Public
Structure Type Brick,Aluminum Siding
New Construction false
Schools
Elementary Schools Stoner Creek Elementary
Middle Schools West Wilson Middle School
High Schools Mt. Juliet High School
Others
HOA Fee Include Recreation Facilities
Senior Community false
Read Less Info
Want to know what your home might be worth? Contact us for a FREE valuation!

Our team is ready to help you sell your home for the highest possible price ASAP

© 2024 Listings courtesy of RealTrac as distributed by MLS GRID. All Rights Reserved.

"Molly's job is to find and attract mastery-based agents to the office, protect the culture, and make sure everyone is happy! "






