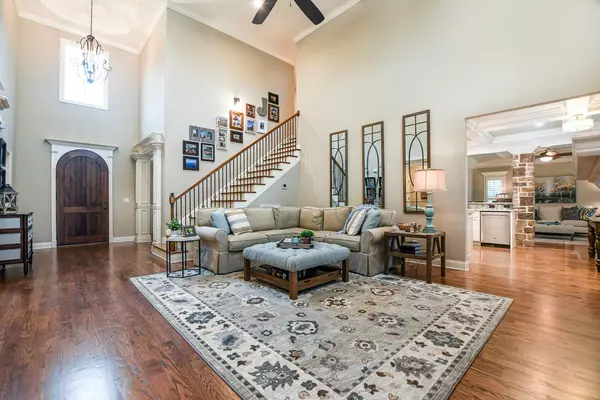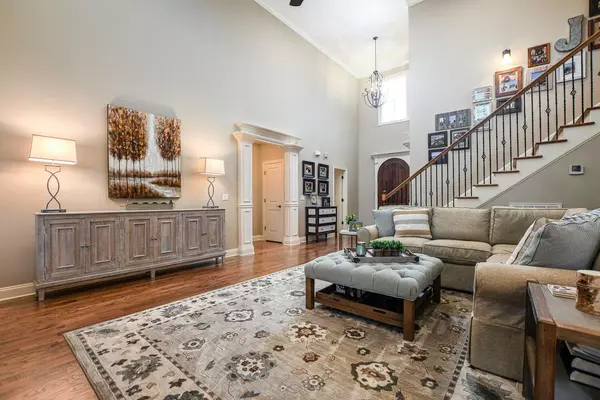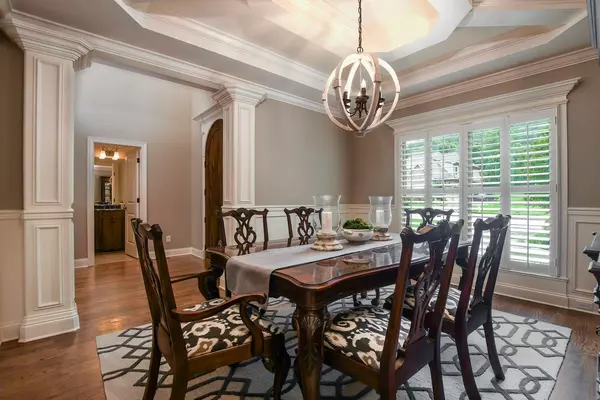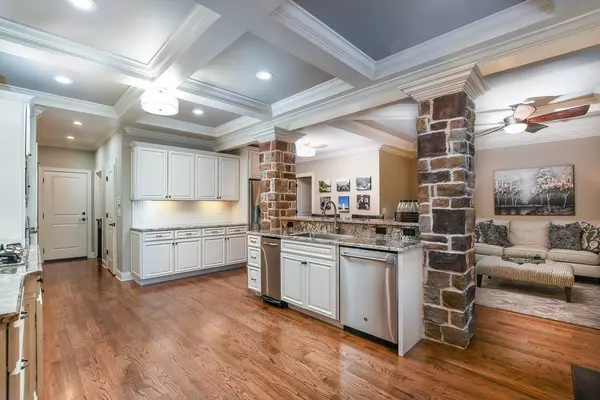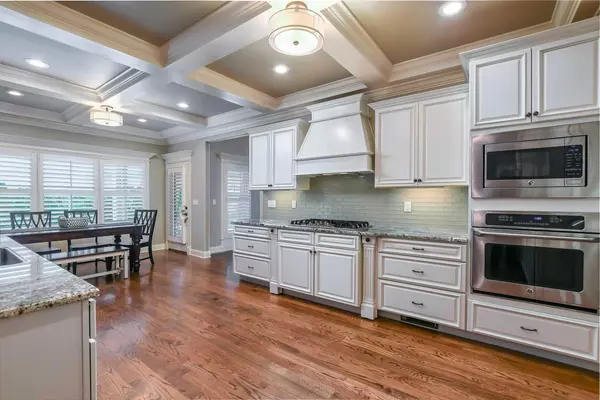$835,000
$835,000
For more information regarding the value of a property, please contact us for a free consultation.
4 Beds
5 Baths
3,690 SqFt
SOLD DATE : 08/04/2023
Key Details
Sold Price $835,000
Property Type Single Family Home
Sub Type Single Family Residence
Listing Status Sold
Purchase Type For Sale
Square Footage 3,690 sqft
Price per Sqft $226
Subdivision The Canyons
MLS Listing ID 1392191
Sold Date 08/04/23
Style Contemporary
Bedrooms 4
Full Baths 4
Half Baths 1
HOA Fees $41/ann
Originating Board Greater Chattanooga REALTORS®
Year Built 2014
Lot Size 0.280 Acres
Acres 0.28
Lot Dimensions 94.52X130
Property Description
Amazing home in the popular subdivision of, The Canyons! Home has been updated from the original build. Classic architectural with amazing details and the perfect floorplan! All Brick/Stone exterior with hardie siding on dormers, Oversized 8' Wood Entry Door, Two Story Entry and Great Rm. Beautiful Hardwood Floors, Extensive Trimwork and Crown throughout. Master and Guest Bedrooms on the main level. Spacious Master Suite with decorative ceiling, large tile bath with double vanity, separate tile shower and tub, & oversized walk-in closet The kitchen is open to the Fireside Keeping Rm and boasts Designer Granite Counters, an abundance of Cabinetry, Island w/ breakfast bar, Two Pantries, Breakfast Nook and so much more! Loads of natural light! The upstairs bedrooms are very spacious and there are two additional full baths with tile floors, granite top vanities, one bathroom has a tile shower, the bonus/5th bedroom is huge and can be its own bedroom suite with an attached bath and two closets. Additional features include: An Oversized 2 car Garage with lots of room for storage/workshop, Two Gas Log Fireplaces, Custom Plantation Shutters, Large Covered Back porch and open patio, Custom selected fencing for backyard with smaller spacing in fencing for small dogs, Irrigation System, Architectural ceiling detail in most of the main level living areas, Lighting updates, Interior paint updates. Quality Design, Features and Updates make this home an exceptional opportunity.
Location
State TN
County Hamilton
Area 0.28
Rooms
Basement Crawl Space
Interior
Interior Features Connected Shared Bathroom, Double Shower, Double Vanity, Eat-in Kitchen, En Suite, Granite Counters, High Ceilings, Pantry, Primary Downstairs, Separate Dining Room, Separate Shower, Soaking Tub, Split Bedrooms, Tub/shower Combo, Walk-In Closet(s)
Heating Central, Natural Gas
Cooling Central Air, Electric, Multi Units
Flooring Hardwood, Tile
Fireplaces Number 2
Fireplaces Type Den, Family Room, Gas Log, Great Room
Fireplace Yes
Window Features Insulated Windows,Vinyl Frames
Appliance Wall Oven, Gas Water Heater, Gas Range, Double Oven, Disposal, Dishwasher
Heat Source Central, Natural Gas
Laundry Electric Dryer Hookup, Gas Dryer Hookup, Laundry Room, Washer Hookup
Exterior
Exterior Feature Lighting
Parking Features Kitchen Level
Garage Spaces 2.0
Garage Description Attached, Kitchen Level
Pool Community
Community Features Playground
Utilities Available Cable Available, Electricity Available, Phone Available, Sewer Connected, Underground Utilities
Roof Type Asphalt,Shingle
Porch Deck, Patio, Porch, Porch - Covered
Total Parking Spaces 2
Garage Yes
Building
Lot Description Cul-De-Sac, Level
Faces North on 153 onto Dayton Pike. Turn left onto Old Dayton Pike located just North of the HWY 27 exchange. then right onto Pitts Rd then Left into the Canyons onto Canyon Crest then left onto Deep Canyon.
Story Two
Foundation Block
Water Public
Architectural Style Contemporary
Structure Type Brick,Other
Schools
Elementary Schools Middle Valley Elementary
Middle Schools Red Bank Middle
High Schools Red Bank High School
Others
Senior Community No
Tax ID 081m A 075
Acceptable Financing Cash, Conventional, Owner May Carry
Listing Terms Cash, Conventional, Owner May Carry
Read Less Info
Want to know what your home might be worth? Contact us for a FREE valuation!

Our team is ready to help you sell your home for the highest possible price ASAP

"Molly's job is to find and attract mastery-based agents to the office, protect the culture, and make sure everyone is happy! "


