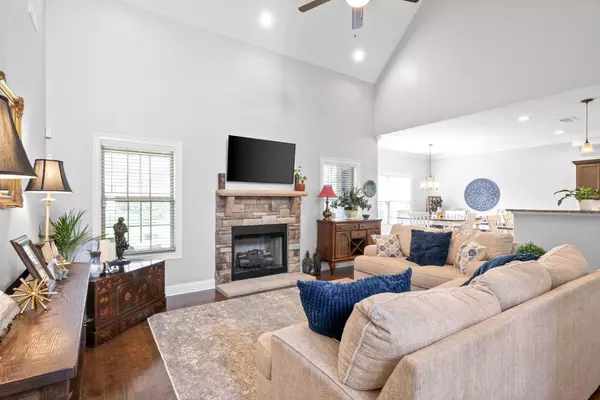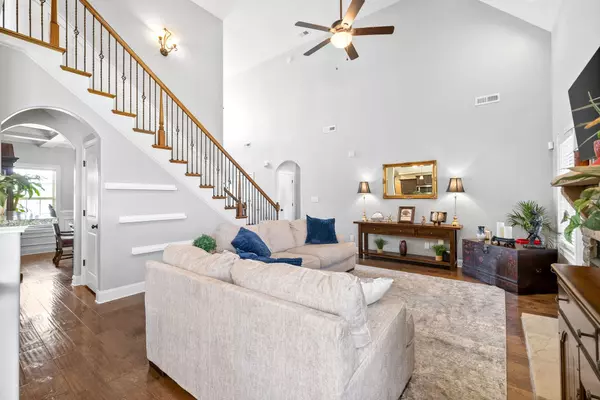$434,000
$439,000
1.1%For more information regarding the value of a property, please contact us for a free consultation.
3 Beds
3 Baths
2,319 SqFt
SOLD DATE : 05/16/2024
Key Details
Sold Price $434,000
Property Type Single Family Home
Sub Type Single Family Residence
Listing Status Sold
Purchase Type For Sale
Square Footage 2,319 sqft
Price per Sqft $187
Subdivision Hickory Wild
MLS Listing ID 2629273
Sold Date 05/16/24
Bedrooms 3
Full Baths 2
Half Baths 1
HOA Fees $165/mo
HOA Y/N Yes
Year Built 2019
Annual Tax Amount $2,000
Lot Size 0.300 Acres
Acres 0.3
Lot Dimensions 63
Property Description
CONTINUE SHOWING!! *ONE YEAR HOME WARRANTY PROVIDED* Located in one of Clarksville's most desirable neighborhoods with a charming exterior and an inviting interior, this home truly has it all. The owners suite is located on the main level w hardwood flooring & large walk in closet. Upstairs features 2 bedrooms & a bonus room w storage. Gorgeous coffered ceilings in the formal dining.The lovely screened in patio is perfect for entertaining & the landscaping is BEAUTIFUL at night w all the solar lights! The property line extends pass the fence/small tree line. Fenced in yard. Community includes a neighborhood pool, clubhouse w workout room & playground. HOA covers mowing & trash pick up. No city taxes! You'll have plenty of opportunities to connect w the neighbors & join in on various social events hosted by the community itself. Welcome Home! *Elementary School is getting rezoned to Kirkwood Elementary Fall 2024.
Location
State TN
County Montgomery County
Rooms
Main Level Bedrooms 1
Interior
Interior Features Primary Bedroom Main Floor
Heating Electric, Heat Pump, Natural Gas
Cooling Central Air, Electric
Flooring Carpet, Finished Wood, Tile
Fireplaces Number 1
Fireplace Y
Appliance Dishwasher, Disposal, Microwave, Refrigerator
Exterior
Garage Spaces 2.0
Utilities Available Electricity Available, Water Available
View Y/N false
Roof Type Shingle
Private Pool false
Building
Story 2
Sewer Public Sewer
Water Public
Structure Type Brick,Vinyl Siding
New Construction false
Schools
Elementary Schools Oakland Elementary
Middle Schools Kirkwood Middle
High Schools Kirkwood High
Others
HOA Fee Include Maintenance Grounds,Recreation Facilities,Trash
Senior Community false
Read Less Info
Want to know what your home might be worth? Contact us for a FREE valuation!

Our team is ready to help you sell your home for the highest possible price ASAP

© 2024 Listings courtesy of RealTrac as distributed by MLS GRID. All Rights Reserved.

"Molly's job is to find and attract mastery-based agents to the office, protect the culture, and make sure everyone is happy! "






