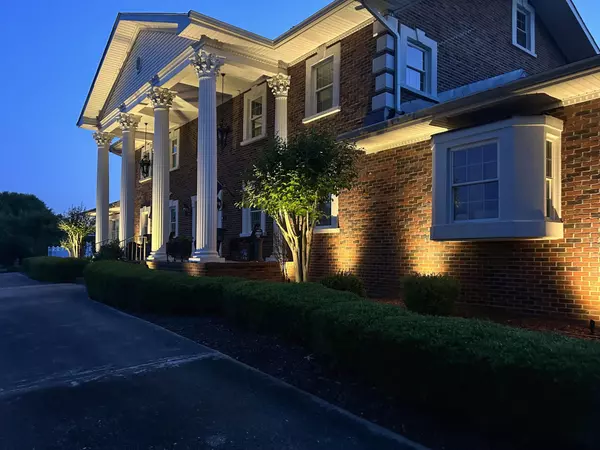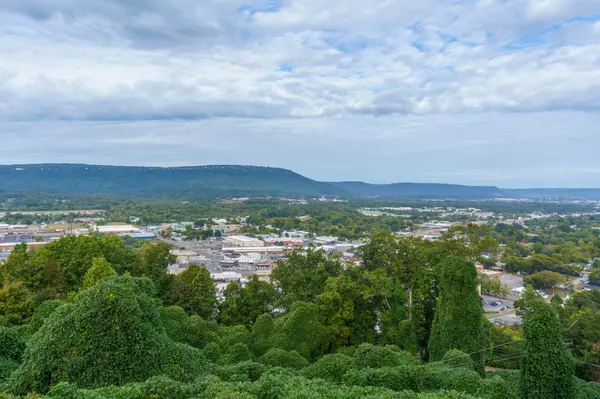$975,000
$1,000,000
2.5%For more information regarding the value of a property, please contact us for a free consultation.
4 Beds
6 Baths
6,174 SqFt
SOLD DATE : 05/17/2024
Key Details
Sold Price $975,000
Property Type Single Family Home
Sub Type Single Family Residence
Listing Status Sold
Purchase Type For Sale
Square Footage 6,174 sqft
Price per Sqft $157
Subdivision South Mission Ridge
MLS Listing ID 2584275
Sold Date 05/17/24
Bedrooms 4
Full Baths 4
Half Baths 2
HOA Y/N No
Year Built 1983
Annual Tax Amount $10,948
Lot Size 1.290 Acres
Acres 1.29
Lot Dimensions 240X235
Property Description
Stately brick home situated on a 1.29 +/- acre lot with a large basement, including an expansive multi-car garage, a pool and pool house, a fenced yard and scenic views in both front and back from the Georgia side of Missionary Ridge within 15 minutes of downtown Chattanooga. This traditional 3 or 4 bedroom home has been beautifully updated and now features an open and versatile floor plan with the primary suite on the main, hardwoods and tile, crown moldings, recessed and decorative lighting, an abundance of windows providing wonderful natural lighting, spacious rooms, and multiple outdoor living spaces for gathering and entertaining or simply to relax and enjoy the amazing views. Entry to the home is via the columned front porch to the 2-story foyer with a dramatic staircase, granite tile, crystal and iron chandelier and formal living to the right. The living room has a gas fireplace and opens to an office area which in turn opens to the dining room which has French doors to the kitchen and breakfast area. Two sets of French doors lead to the large side patio which also connects to the rear pool area. The kitchen has granite countertops, tile backsplash, a center island with pendant lighting and a downdraft cooktop, a walk-in pantry, access to the pool and basement, and opens to the great room. The 2-story great room also has a gas fireplace with built-ins on either side and a wall of windows to take advantage of the view. A powder room is located in the hallway to the primary bedroom which also has French doors to the rear patio and an arched doorway to the primary bath. The primary bath has a dual granite vanity, a jetted tub with decorative columns, a separate shower with tile and glass surround, one of two laundry facilities, and a walk-in closet. An adjoining bedroom suite has been converted to a dressing or sitting room with an additional commode and bidet but could be converted back if desired.
Location
State GA
County Walker County
Interior
Interior Features Entry Foyer, High Ceilings, Open Floorplan, Walk-In Closet(s), Primary Bedroom Main Floor
Heating Central
Cooling Central Air
Flooring Carpet, Finished Wood, Tile
Fireplaces Number 3
Fireplace Y
Appliance Dishwasher
Exterior
Exterior Feature Garage Door Opener, Irrigation System
Garage Spaces 3.0
Pool In Ground
Utilities Available Water Available
View Y/N true
View City, Mountain(s)
Roof Type Other
Private Pool true
Building
Lot Description Sloped, Other
Story 1.5
Sewer Septic Tank
Water Public
Structure Type Stucco,Other,Brick
New Construction false
Schools
Elementary Schools Rossville Elementary School
Middle Schools Rossville Middle School
High Schools Ridgeland High School
Others
Senior Community false
Read Less Info
Want to know what your home might be worth? Contact us for a FREE valuation!

Our team is ready to help you sell your home for the highest possible price ASAP

© 2024 Listings courtesy of RealTrac as distributed by MLS GRID. All Rights Reserved.

"Molly's job is to find and attract mastery-based agents to the office, protect the culture, and make sure everyone is happy! "






