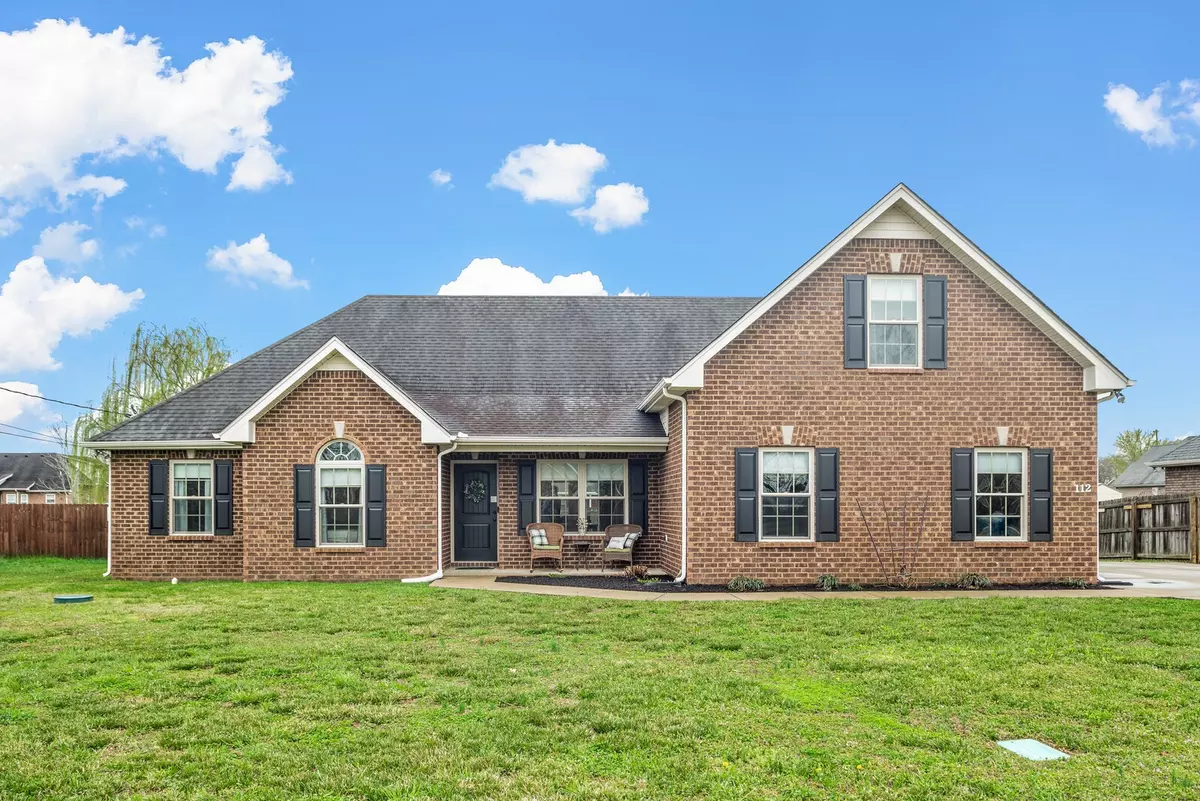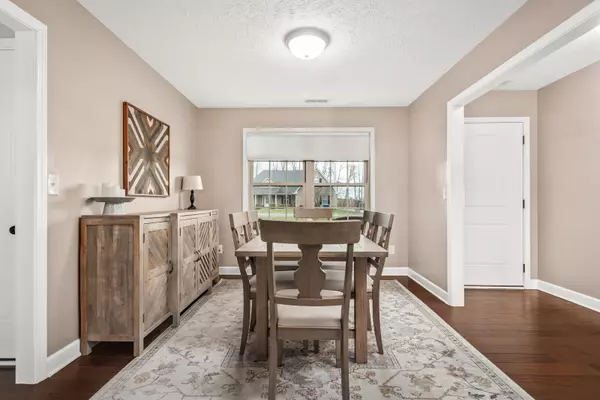$457,500
$457,990
0.1%For more information regarding the value of a property, please contact us for a free consultation.
3 Beds
2 Baths
2,068 SqFt
SOLD DATE : 05/17/2024
Key Details
Sold Price $457,500
Property Type Single Family Home
Sub Type Single Family Residence
Listing Status Sold
Purchase Type For Sale
Square Footage 2,068 sqft
Price per Sqft $221
Subdivision Thompson Grove Sec 1 Ph 2
MLS Listing ID 2632356
Sold Date 05/17/24
Bedrooms 3
Full Baths 2
HOA Y/N No
Year Built 2013
Annual Tax Amount $1,741
Lot Size 0.380 Acres
Acres 0.38
Lot Dimensions 90 X 185
Property Description
Welcome to this charming home, move in ready, on a large lot with no HOA! This cozy residence offers 3 bedrooms and 2 bathrooms on the main level, perfect for anyone looking for a spacious yet manageable space. The living space with open ceilings allows for easy flow between the living room, dining area, and kitchen, creating a warm and inviting atmosphere. The primary bedroom features an en-suite bathroom for added convenience and privacy. Complete with a large walk in closet with a new upgraded closet system. This home has upgraded Ethernet capabilities and has an extra family room over the garage which provides a great space to relax and have movie nights or to use as a home office. Outside, you'll find a lovely backyard with plenty of space for outdoor entertaining or gardening. Only County Taxes, no City! Don't miss out on the opportunity to make this house your new home!
Location
State TN
County Rutherford County
Rooms
Main Level Bedrooms 3
Interior
Interior Features Primary Bedroom Main Floor
Heating Central
Cooling Central Air
Flooring Other, Vinyl
Fireplaces Number 1
Fireplace Y
Exterior
Garage Spaces 2.0
Utilities Available Water Available
View Y/N false
Roof Type Shingle
Private Pool false
Building
Story 1.5
Sewer STEP System
Water Public
Structure Type Brick
New Construction false
Schools
Elementary Schools Buchanan Elementary
Middle Schools Whitworth-Buchanan Middle School
High Schools Riverdale High School
Others
Senior Community false
Read Less Info
Want to know what your home might be worth? Contact us for a FREE valuation!

Our team is ready to help you sell your home for the highest possible price ASAP

© 2024 Listings courtesy of RealTrac as distributed by MLS GRID. All Rights Reserved.

"Molly's job is to find and attract mastery-based agents to the office, protect the culture, and make sure everyone is happy! "






