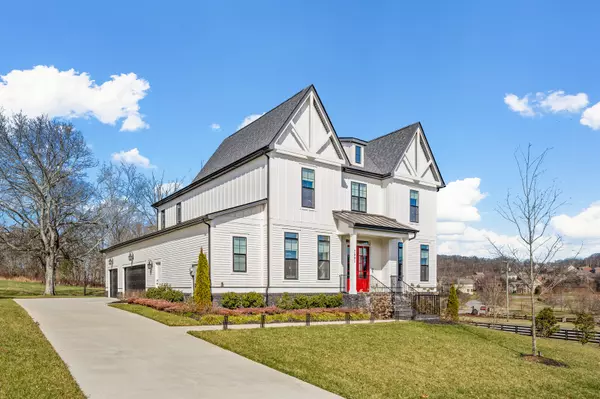$1,200,000
$1,175,000
2.1%For more information regarding the value of a property, please contact us for a free consultation.
4 Beds
4 Baths
3,803 SqFt
SOLD DATE : 05/15/2024
Key Details
Sold Price $1,200,000
Property Type Single Family Home
Sub Type Single Family Residence
Listing Status Sold
Purchase Type For Sale
Square Footage 3,803 sqft
Price per Sqft $315
Subdivision Vineyard Valley Sec1
MLS Listing ID 2618199
Sold Date 05/15/24
Bedrooms 4
Full Baths 3
Half Baths 1
HOA Fees $143/mo
HOA Y/N Yes
Year Built 2021
Annual Tax Amount $3,375
Lot Size 0.320 Acres
Acres 0.32
Lot Dimensions 88.4 X 144.5
Property Description
Great opportunity to assume a 3.375% first mortgage! Welcome to 7001 Vineyard Valley, a pinnacle of luxury where every detail radiates elegance. Discover a living room that exudes lavishness with it's diamond accent trim, while still making you feel at home. The kitchen shines with waterfall Quartz countertops and a captivating mosaic backsplash and a separate dining room perfect for entertaining, while the master boasts a walk in closet fit for HGTV and the master bedroom shows off an opulent freestanding tub and separate shower for serene relaxation. The finishes do not stop inside either. Spend the day lounging by the outdoor fireplace in the fall and winter, while taking advantage of the TidalFit swim spa in the summer and spring. This $1.2M haven, from deck to landscaping, showcases meticulously chosen details for an unmatched living experience. Too many upgrades to list. Bring your offer to these motivated sellers!
Location
State TN
County Williamson County
Rooms
Main Level Bedrooms 1
Interior
Interior Features Smart Appliance(s), Smart Camera(s)/Recording, Smart Light(s), Smart Thermostat, Storage, Primary Bedroom Main Floor
Heating Central, Electric
Cooling Central Air, Electric
Flooring Carpet, Finished Wood, Tile
Fireplaces Number 2
Fireplace Y
Exterior
Exterior Feature Garage Door Opener, Smart Camera(s)/Recording, Smart Light(s), Smart Lock(s)
Garage Spaces 3.0
Utilities Available Electricity Available, Water Available
View Y/N false
Private Pool false
Building
Story 2
Sewer STEP System
Water Public
Structure Type Hardboard Siding,Brick
New Construction false
Schools
Elementary Schools College Grove Elementary
Middle Schools Fred J Page Middle School
High Schools Fred J Page High School
Others
HOA Fee Include Maintenance Grounds
Senior Community false
Read Less Info
Want to know what your home might be worth? Contact us for a FREE valuation!

Our team is ready to help you sell your home for the highest possible price ASAP

© 2024 Listings courtesy of RealTrac as distributed by MLS GRID. All Rights Reserved.

"Molly's job is to find and attract mastery-based agents to the office, protect the culture, and make sure everyone is happy! "






