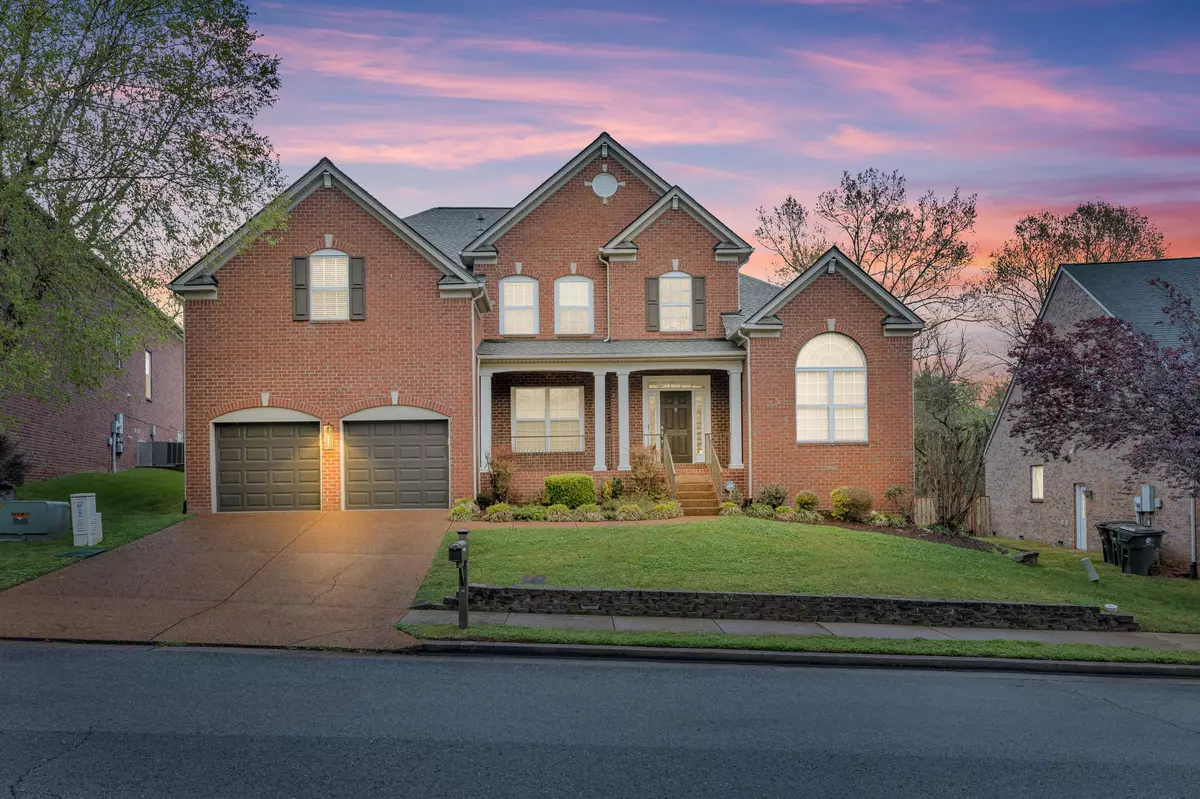$825,500
$815,000
1.3%For more information regarding the value of a property, please contact us for a free consultation.
4 Beds
4 Baths
3,750 SqFt
SOLD DATE : 05/09/2024
Key Details
Sold Price $825,500
Property Type Single Family Home
Sub Type Single Family Residence
Listing Status Sold
Purchase Type For Sale
Square Footage 3,750 sqft
Price per Sqft $220
Subdivision The Ridge At Stone Creek Park
MLS Listing ID 2642378
Sold Date 05/09/24
Bedrooms 4
Full Baths 3
Half Baths 1
HOA Fees $40/mo
HOA Y/N Yes
Year Built 2007
Annual Tax Amount $3,778
Lot Size 0.340 Acres
Acres 0.34
Lot Dimensions 66 X 186
Property Description
This 4 bedroom, 3.5 bathroom move-in ready, smart home is a must-see! Home features master suite on main floor along with spacious kitchen/living room that is perfect for entertaining. Laundry Room updates offer lots of extra storage and additional sink. Located upstairs are 2 bedrooms with jack-and-jill bath and the 4th bedroom with access to full bath in hallway. Sellers converted storage room at top of stairs with cork flooring - perfect for exercise room or a second office. All appliances stay with the home, including a garage fridge. Home is wired for Lutron Smart System. New HVAC (upstairs) installed 2021. Enjoy summer at the neighborhood pool and fall evenings on beautiful, cozy screened in porch - built in 2022. Backyard was recently fenced - 2023.
Location
State TN
County Davidson County
Rooms
Main Level Bedrooms 1
Interior
Interior Features Smart Light(s), Smart Thermostat, Storage
Heating Central
Cooling Central Air
Flooring Bamboo/Cork, Carpet, Finished Wood, Tile
Fireplaces Number 1
Fireplace Y
Appliance Dishwasher, Dryer, Microwave, Refrigerator, Washer
Exterior
Garage Spaces 2.0
Utilities Available Water Available
View Y/N false
Roof Type Shingle
Private Pool false
Building
Story 2
Sewer Public Sewer
Water Public
Structure Type Brick,Aluminum Siding
New Construction false
Schools
Elementary Schools May Werthan Shayne Elementary School
Middle Schools William Henry Oliver Middle
High Schools John Overton Comp High School
Others
Senior Community false
Read Less Info
Want to know what your home might be worth? Contact us for a FREE valuation!

Our team is ready to help you sell your home for the highest possible price ASAP

© 2024 Listings courtesy of RealTrac as distributed by MLS GRID. All Rights Reserved.

"Molly's job is to find and attract mastery-based agents to the office, protect the culture, and make sure everyone is happy! "






