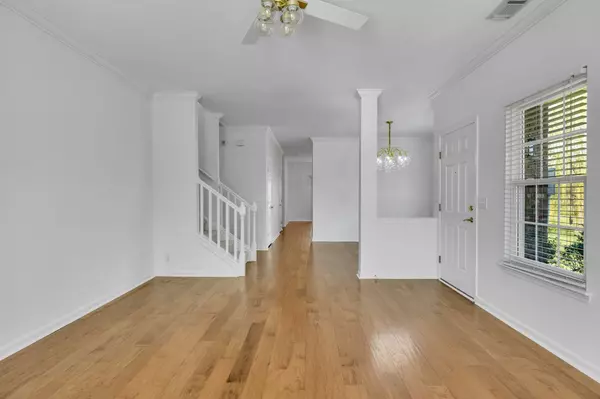$460,000
$460,000
For more information regarding the value of a property, please contact us for a free consultation.
3 Beds
3 Baths
2,082 SqFt
SOLD DATE : 05/10/2024
Key Details
Sold Price $460,000
Property Type Townhouse
Sub Type Townhouse
Listing Status Sold
Purchase Type For Sale
Square Footage 2,082 sqft
Price per Sqft $220
Subdivision Highlands @ Campbell Sta
MLS Listing ID 2639555
Sold Date 05/10/24
Bedrooms 3
Full Baths 2
Half Baths 1
HOA Fees $115/mo
HOA Y/N Yes
Year Built 2003
Annual Tax Amount $1,958
Property Description
Come see this newly renovated space complete with top quality fixtures throughout! Kitchen has new faucets and disposal, new dishwasher, updated white quartz countertops and tile backsplash. Cabinets are freshly painted with Farrow and Ball color choice. New Bruce engineered wood, new carpet upstairs and new paint throughout! All light fixtures and ceiling fans are new. Gutted bathrooms with new shower/tub, all new toilets, vanities, mirrors, granite tiles and marble walls. Finished bonus room with walk-in attic storage space. New roof and turbine (2016), hi-efficiency windows on main floor (2021), New AC/furnace (2018) and new refrigerator (2022). Charming townhome sitting on one of the largest yards in the Highlands with a separate irrigation system. Located near the neighborhood pool and clubhouse. Single car garage and driveway with option for overnight guest parking permit. Gated community with HOA maintenance on common areas and streets. Close to all Spring Hill amenities!
Location
State TN
County Williamson County
Rooms
Main Level Bedrooms 1
Interior
Interior Features Ceiling Fan(s), Pantry, Storage, Primary Bedroom Main Floor
Heating Central, Natural Gas
Cooling Central Air, Electric
Flooring Carpet, Finished Wood
Fireplace N
Appliance Dishwasher, Microwave, Refrigerator
Exterior
Exterior Feature Garage Door Opener
Garage Spaces 1.0
Utilities Available Electricity Available, Water Available
View Y/N false
Roof Type Asphalt
Private Pool false
Building
Lot Description Level
Story 2
Sewer Public Sewer
Water Public
Structure Type Brick
New Construction false
Schools
Elementary Schools Longview Elementary School
Middle Schools Heritage Middle School
High Schools Independence High School
Others
HOA Fee Include Maintenance Grounds,Recreation Facilities
Senior Community false
Read Less Info
Want to know what your home might be worth? Contact us for a FREE valuation!

Our team is ready to help you sell your home for the highest possible price ASAP

© 2024 Listings courtesy of RealTrac as distributed by MLS GRID. All Rights Reserved.

"Molly's job is to find and attract mastery-based agents to the office, protect the culture, and make sure everyone is happy! "






