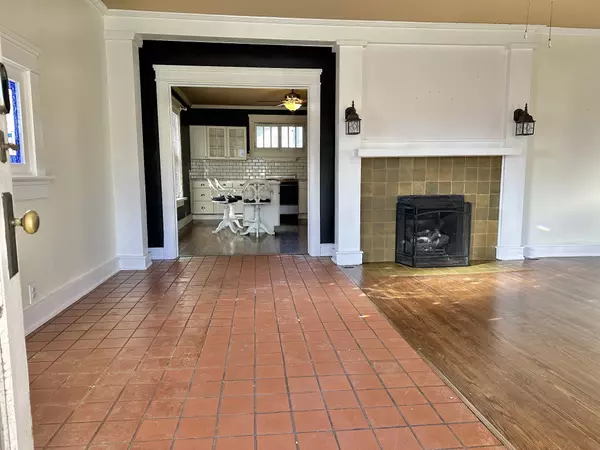$195,000
$190,000
2.6%For more information regarding the value of a property, please contact us for a free consultation.
3 Beds
2 Baths
1,904 SqFt
SOLD DATE : 05/10/2024
Key Details
Sold Price $195,000
Property Type Single Family Home
Sub Type Single Family Residence
Listing Status Sold
Purchase Type For Sale
Square Footage 1,904 sqft
Price per Sqft $102
Subdivision Anvirdale
MLS Listing ID 2632749
Sold Date 05/10/24
Bedrooms 3
Full Baths 2
HOA Y/N No
Year Built 1906
Annual Tax Amount $1,127
Lot Size 7,405 Sqft
Acres 0.17
Lot Dimensions 90X80
Property Description
Nestled on a historic corner lot, this distinguished residence once belonged to former Governor Breathitt, offering a unique blend of character and modern amenities. Adorned with a timeless cedar shaker exterior, this home boasts 1904 square feet of inviting living space. Step inside to discover a beautifully updated white kitchen, complete with a charming subway tile backsplash and a convenient island, perfect for culinary endeavors and gathering with loved ones. The original hardwood floors grace every corner, adding warmth and elegance throughout. Relax in the cozy living room, featuring a gas fireplace and a captivating stain glass window, evoking a sense of grandeur. Additionally, a corner sunroom presents versatility, serving as a potential fourth bedroom or a tranquil retreat bathed in natural light. Enjoy the serenity of a private porch, ideal for savoring morning coffee. With its historic charm and proximity to walking trails, this home offers a lifestyle of unparalleled grace
Location
State KY
County Christian County
Rooms
Main Level Bedrooms 1
Interior
Interior Features Ceiling Fan(s), Extra Closets, Storage, Walk-In Closet(s), High Speed Internet
Heating Central, Electric, Heat Pump, Natural Gas
Cooling Central Air, Electric
Flooring Finished Wood, Tile
Fireplaces Number 1
Fireplace Y
Appliance Dishwasher, Dryer, Washer
Exterior
Exterior Feature Storage
Utilities Available Electricity Available, Water Available, Cable Connected
View Y/N false
Roof Type Shingle
Private Pool false
Building
Story 2
Sewer Public Sewer
Water Public
Structure Type Frame,Wood Siding
New Construction false
Schools
Elementary Schools Indian Hills Elementary School
Middle Schools Christian County Middle School
High Schools Christian County High School
Others
Senior Community false
Read Less Info
Want to know what your home might be worth? Contact us for a FREE valuation!

Our team is ready to help you sell your home for the highest possible price ASAP

© 2024 Listings courtesy of RealTrac as distributed by MLS GRID. All Rights Reserved.

"Molly's job is to find and attract mastery-based agents to the office, protect the culture, and make sure everyone is happy! "






