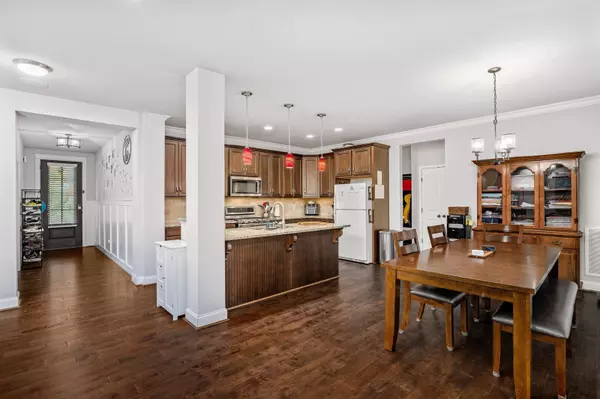$589,000
$595,000
1.0%For more information regarding the value of a property, please contact us for a free consultation.
4 Beds
3 Baths
2,850 SqFt
SOLD DATE : 05/10/2024
Key Details
Sold Price $589,000
Property Type Single Family Home
Sub Type Single Family Residence
Listing Status Sold
Purchase Type For Sale
Square Footage 2,850 sqft
Price per Sqft $206
Subdivision Lakeside Meadows
MLS Listing ID 2602568
Sold Date 05/10/24
Bedrooms 4
Full Baths 3
HOA Fees $34/mo
HOA Y/N Yes
Year Built 2015
Annual Tax Amount $3,165
Lot Size 9,583 Sqft
Acres 0.22
Lot Dimensions 87 X 131
Property Description
Rare Frank Batson home with 4 bedrooms on the market. This home has been customized in many ways including a kid’s reading room or dog den under the stairs, screened in porch, space for storage in the garage and an extra playroom. The kitchen features 9-foot ceilings, a gas stovetop with a double oven, granite counters, and 3 large pantry spaces, along with a great drop zone. The master suite features oversized double closets, extra-large double vanities, and a dual head custom tile shower. The home has 4 bedrooms and 3 full baths, but you could easily have a 5th bedroom if you converted the bonus room. Laundry room is on the same level as primary and 2 other bedrooms. Potential multi-generational living set up with a private bed and bath on main level. See more features on the upgrade list, including two outdoor spaces in the private fenced in back yard.
Location
State TN
County Davidson County
Rooms
Main Level Bedrooms 1
Interior
Interior Features Ceiling Fan(s), Extra Closets, Pantry, Storage, Walk-In Closet(s), Entry Foyer
Heating Natural Gas
Cooling Central Air
Flooring Carpet, Finished Wood, Tile
Fireplaces Number 1
Fireplace Y
Appliance Dishwasher, Disposal, Dryer, Microwave, Refrigerator, Washer
Exterior
Exterior Feature Garage Door Opener
Garage Spaces 2.0
Utilities Available Natural Gas Available, Water Available
View Y/N false
Roof Type Shingle
Private Pool false
Building
Lot Description Level
Story 2
Sewer Public Sewer
Water Public
Structure Type Hardboard Siding,Brick
New Construction false
Schools
Elementary Schools Ruby Major Elementary
Middle Schools Donelson Middle
High Schools Mcgavock Comp High School
Others
Senior Community false
Read Less Info
Want to know what your home might be worth? Contact us for a FREE valuation!

Our team is ready to help you sell your home for the highest possible price ASAP

© 2024 Listings courtesy of RealTrac as distributed by MLS GRID. All Rights Reserved.

"Molly's job is to find and attract mastery-based agents to the office, protect the culture, and make sure everyone is happy! "






