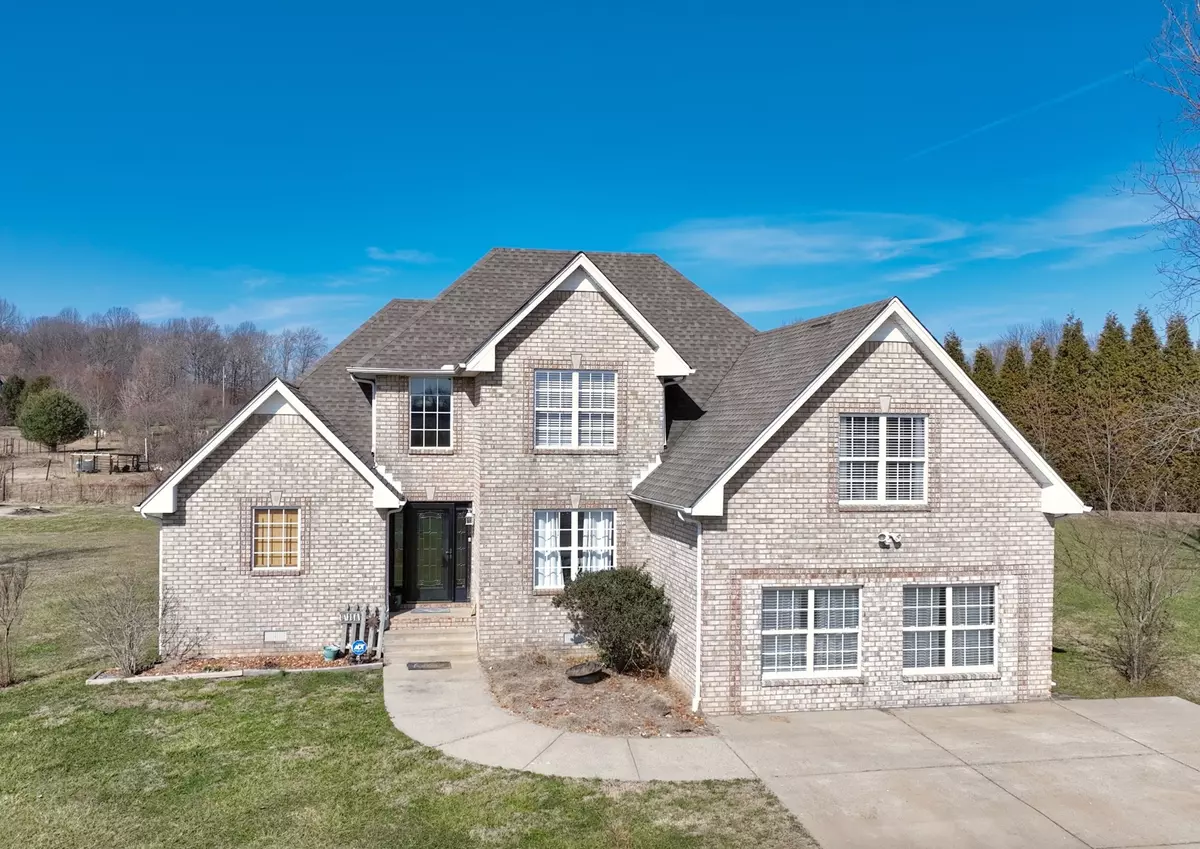$675,000
$679,900
0.7%For more information regarding the value of a property, please contact us for a free consultation.
4 Beds
3 Baths
2,539 SqFt
SOLD DATE : 05/09/2024
Key Details
Sold Price $675,000
Property Type Single Family Home
Sub Type Single Family Residence
Listing Status Sold
Purchase Type For Sale
Square Footage 2,539 sqft
Price per Sqft $265
Subdivision Wilkinson Property
MLS Listing ID 2610777
Sold Date 05/09/24
Bedrooms 4
Full Baths 2
Half Baths 1
HOA Y/N No
Year Built 2003
Annual Tax Amount $1,974
Lot Size 5.080 Acres
Acres 5.08
Property Description
This charming 4 bedroom 2/1 bath farm house style home sits on 5 acres of flat land perfect for horses and other animals with a large 40'X40' barn complete with horse stalls and tack room, with electric and water hook ups for an RV. Step inside to discover the primary bedroom on the main level with on-suite featuring a separate shower and deep soaking tub and walk-in closet. This home has a cozy living room with a large fireplace, beautiful updated kitchen with breakfast nook and separate formal dining room. Downstairs has a large garage conversion with walk in closet, currently used as a bedroom but could be a great play/rec room. Just outside this room is a laundry room with ample space for storage. Upstairs features a large bonus room with tons of storage space, 2 bedrooms, a full bathroom with heated floors, and a large landing space currently used as an office. The 10x20 shed is also equipped with electric. In White House school district.
Location
State TN
County Robertson County
Rooms
Main Level Bedrooms 1
Interior
Interior Features Primary Bedroom Main Floor
Heating Electric
Cooling Central Air
Flooring Laminate
Fireplaces Number 1
Fireplace Y
Appliance Dishwasher, Disposal, Microwave
Exterior
Exterior Feature Barn(s), Stable, Storage
Utilities Available Electricity Available, Water Available
Waterfront false
View Y/N false
Private Pool false
Building
Lot Description Cleared, Level
Story 2
Sewer Septic Tank
Water Public
Structure Type Brick
New Construction false
Schools
Elementary Schools Robert F. Woodall Elementary
Middle Schools White House Heritage High School
High Schools White House Heritage High School
Others
Senior Community false
Read Less Info
Want to know what your home might be worth? Contact us for a FREE valuation!

Our team is ready to help you sell your home for the highest possible price ASAP

© 2024 Listings courtesy of RealTrac as distributed by MLS GRID. All Rights Reserved.

"Molly's job is to find and attract mastery-based agents to the office, protect the culture, and make sure everyone is happy! "






