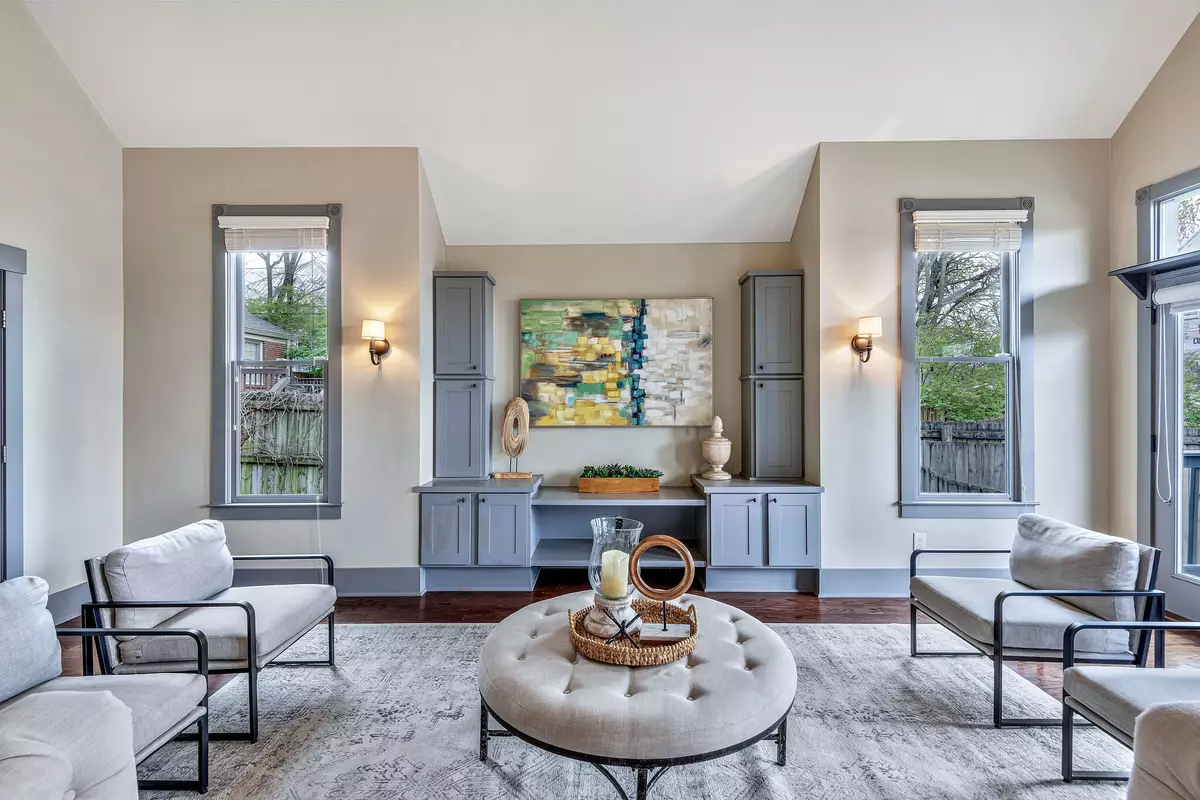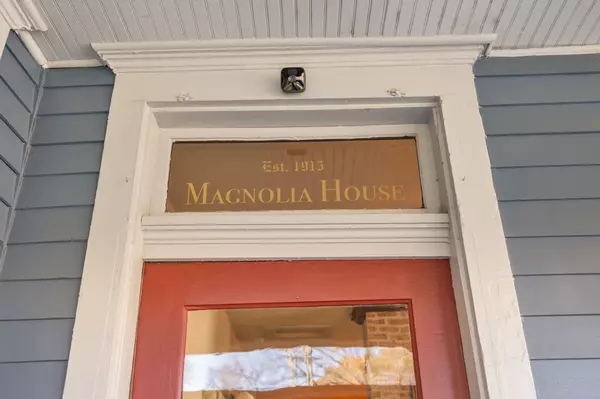$975,000
$975,000
For more information regarding the value of a property, please contact us for a free consultation.
3 Beds
3 Baths
2,440 SqFt
SOLD DATE : 05/06/2024
Key Details
Sold Price $975,000
Property Type Single Family Home
Sub Type Single Family Residence
Listing Status Sold
Purchase Type For Sale
Square Footage 2,440 sqft
Price per Sqft $399
Subdivision Sylvan Park
MLS Listing ID 2651841
Sold Date 05/06/24
Bedrooms 3
Full Baths 2
Half Baths 1
HOA Y/N No
Year Built 1915
Annual Tax Amount $5,025
Lot Size 9,147 Sqft
Acres 0.21
Lot Dimensions 60 X 150
Property Description
1915 vintage charm in one level living with 2012 whole house updates to plumbing & electrical & roof & HVAC/2019 new hardieboard siding/2023 water heater/2023 TREX decking. Located in historic neighborhood but not subject to historic overlay. Original footprint of the Victorian features 12 ft ceilings, hardwoods, 4 original decorative fireplaces and mantels, and some original glass and transoms which seamlessly integrates into the 2012 addition. The new space offers an open kitchen/living room format and a primary suite with a generous bathroom. Sits on a corner lot in desirable Sylvan Park walkable to Richland Park (pickleball courts and home to the farmer's market), the greenway, McCabe's Golf Course, and restaurants.
Location
State TN
County Davidson County
Rooms
Main Level Bedrooms 3
Interior
Interior Features Ceiling Fan(s), Dehumidifier, Pantry, Walk-In Closet(s), Primary Bedroom Main Floor, High Speed Internet
Heating Central
Cooling Central Air
Flooring Finished Wood, Tile
Fireplaces Number 4
Fireplace Y
Appliance Dishwasher, Disposal, Microwave
Exterior
Utilities Available Water Available
View Y/N false
Roof Type Asphalt
Private Pool false
Building
Story 1
Sewer Public Sewer
Water Public
Structure Type Fiber Cement
New Construction false
Schools
Elementary Schools Sylvan Park Paideia Design Center
Middle Schools West End Middle School
High Schools Hillsboro Comp High School
Others
Senior Community false
Read Less Info
Want to know what your home might be worth? Contact us for a FREE valuation!

Our team is ready to help you sell your home for the highest possible price ASAP

© 2024 Listings courtesy of RealTrac as distributed by MLS GRID. All Rights Reserved.

"Molly's job is to find and attract mastery-based agents to the office, protect the culture, and make sure everyone is happy! "






