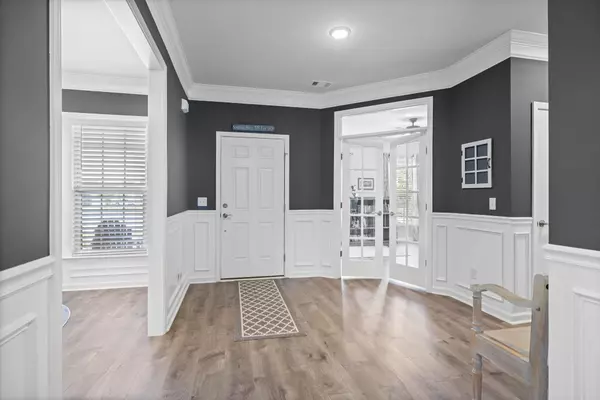$738,000
$774,900
4.8%For more information regarding the value of a property, please contact us for a free consultation.
2 Beds
3 Baths
2,819 SqFt
SOLD DATE : 05/03/2024
Key Details
Sold Price $738,000
Property Type Single Family Home
Sub Type Single Family Residence
Listing Status Sold
Purchase Type For Sale
Square Footage 2,819 sqft
Price per Sqft $261
Subdivision Southern Springs Ph 3A
MLS Listing ID 2605310
Sold Date 05/03/24
Bedrooms 2
Full Baths 2
Half Baths 1
HOA Fees $274/mo
HOA Y/N Yes
Year Built 2020
Annual Tax Amount $3,866
Lot Size 10,454 Sqft
Acres 0.24
Lot Dimensions 59.14 X 150.21 IRR
Property Description
AMAZING HOME! UPGRADES GALORE! This is your chance to own an upgraded Tangerly Oak floor plan, in the Southern Springs by Del Webb 55+ community in Spring Hill. Featuring 2 primary suites w/ large walk in closets, a large flex room with see through french doors that can be an office, dream kitchen made for entertaining, cabinets galore, stainless steel appliances, gas cooktop, walk in pantry, beautiful quartz countertops, extra large island w/ cabinets, eat in kitchen area, formal dining area, ceiling fans, enclosed patio w/ Eze-Breeze windows with epoxy coated floor, additional poured patio w/ epoxy coating, shiplap gas fireplace, wainscoting in entry, fresh paint, 2 car garage with additional space for golf cart, large 8'x14' upstairs storage, front storm door, sun room and much, much more! Make plans to view this property and bring an offer! Be sure to click the Virtual Tour link to see a virtual tour of the property!
Location
State TN
County Maury County
Rooms
Main Level Bedrooms 2
Interior
Interior Features Ceiling Fan(s), Extra Closets, Walk-In Closet(s), Entry Foyer, Primary Bedroom Main Floor
Heating Central
Cooling Central Air
Flooring Laminate
Fireplaces Number 1
Fireplace Y
Appliance Dishwasher, Disposal, Microwave
Exterior
Garage Spaces 2.0
Utilities Available Water Available
View Y/N false
Private Pool false
Building
Lot Description Level
Story 1
Sewer Public Sewer
Water Public
Structure Type Hardboard Siding
New Construction false
Schools
Elementary Schools Marvin Wright Elementary School
Middle Schools E. A. Cox Middle School
High Schools Spring Hill High School
Others
Senior Community true
Read Less Info
Want to know what your home might be worth? Contact us for a FREE valuation!

Our team is ready to help you sell your home for the highest possible price ASAP

© 2024 Listings courtesy of RealTrac as distributed by MLS GRID. All Rights Reserved.

"Molly's job is to find and attract mastery-based agents to the office, protect the culture, and make sure everyone is happy! "






