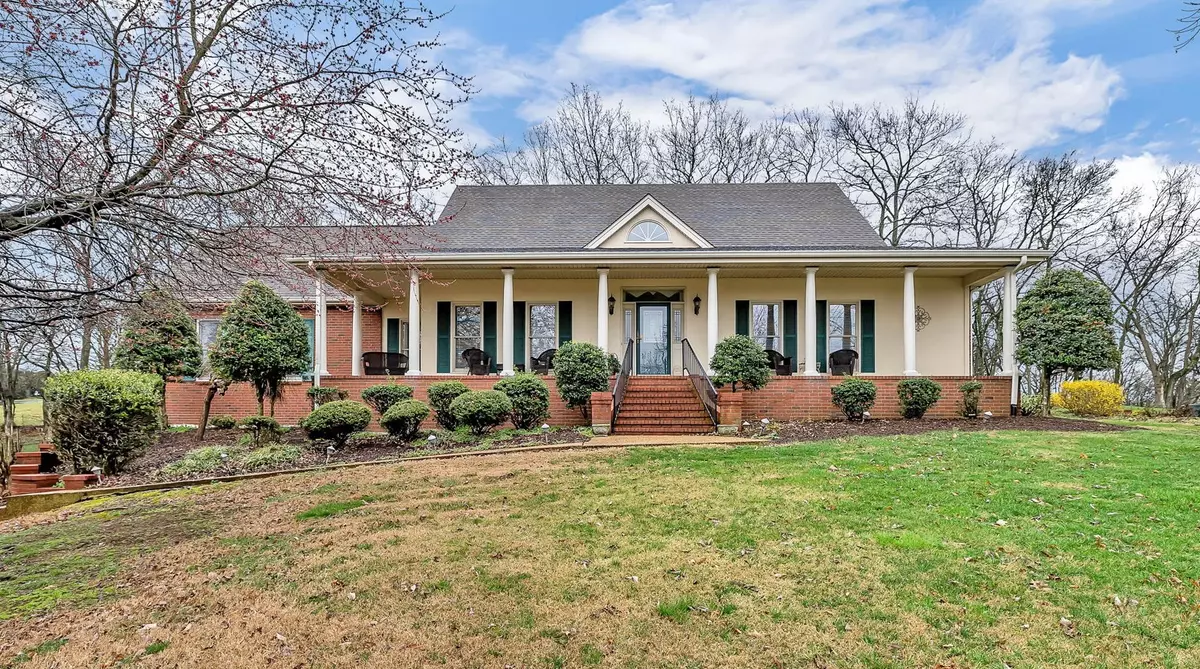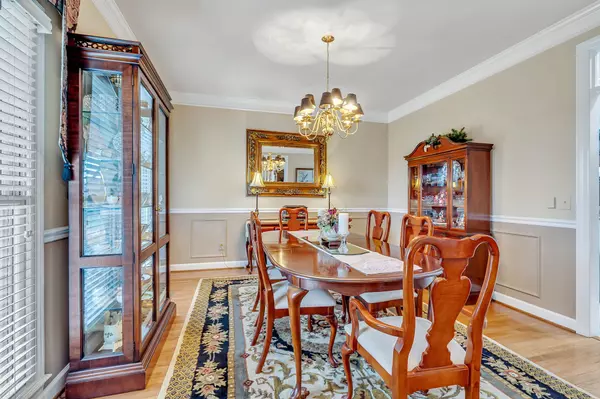$630,000
$629,700
For more information regarding the value of a property, please contact us for a free consultation.
4 Beds
4 Baths
3,767 SqFt
SOLD DATE : 05/03/2024
Key Details
Sold Price $630,000
Property Type Single Family Home
Sub Type Single Family Residence
Listing Status Sold
Purchase Type For Sale
Square Footage 3,767 sqft
Price per Sqft $167
Subdivision Richmond Hills
MLS Listing ID 2628386
Sold Date 05/03/24
Bedrooms 4
Full Baths 4
HOA Fees $8/ann
HOA Y/N Yes
Year Built 1998
Annual Tax Amount $3,168
Lot Size 0.540 Acres
Acres 0.54
Lot Dimensions 92X213
Property Description
If you like peace and quiet, but like being close to town, you will love this immaculate Southern Living plan home on a beautiful 1/2 acre lot! This home offers an area which could be used for an apartment with a living room, bonus room (which is currently used as a bedroom) and full bath with walk in closet. The main part of the home has 4 bedrooms, 2 up and 2 down. Who doesn't love storage? There are a total of 7 walk in closets in this home and a basement. The kitchen has SS appliances, gas stove, double oven, built in drawer microwave, and granite countertops. The basement even has a chairlift. The partial crawlspace is super clean and has a new reinforced ground barrier. The unfinished basement is 1215 sf with lots of room for parking and storage. Outside there is a sprawling deck, an extra large covered front porch, and a wonderful fenced backyard. So much room and so many opportunities await you in this beautiful home. What are you waiting for? Come see for yourself!
Location
State TN
County Wilson County
Rooms
Main Level Bedrooms 2
Interior
Interior Features Ceiling Fan(s), Entry Foyer, Extra Closets, In-Law Floorplan, Pantry, Storage, Walk-In Closet(s)
Heating Natural Gas
Cooling Central Air
Flooring Carpet, Finished Wood, Tile
Fireplaces Number 1
Fireplace Y
Appliance Dishwasher, Disposal, Microwave
Exterior
Exterior Feature Garage Door Opener
Garage Spaces 2.0
Utilities Available Natural Gas Available, Water Available
View Y/N false
Roof Type Asphalt
Private Pool false
Building
Lot Description Sloped
Story 2
Sewer Public Sewer
Water Public
Structure Type Brick,Stucco
New Construction false
Schools
Elementary Schools Castle Heights Elementary
Middle Schools Winfree Bryant Middle School
High Schools Lebanon High School
Others
Senior Community false
Read Less Info
Want to know what your home might be worth? Contact us for a FREE valuation!

Our team is ready to help you sell your home for the highest possible price ASAP

© 2024 Listings courtesy of RealTrac as distributed by MLS GRID. All Rights Reserved.

"Molly's job is to find and attract mastery-based agents to the office, protect the culture, and make sure everyone is happy! "






