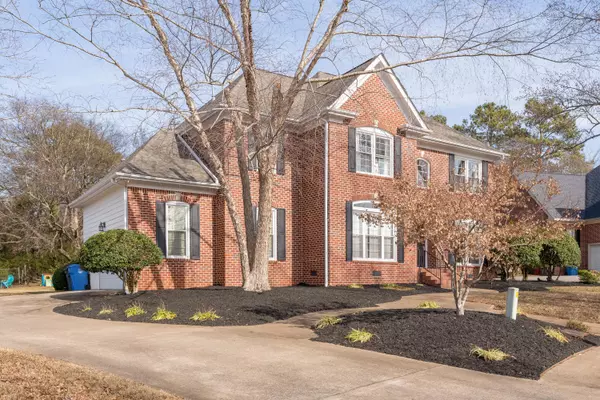$515,000
$529,000
2.6%For more information regarding the value of a property, please contact us for a free consultation.
4 Beds
4 Baths
3,173 SqFt
SOLD DATE : 05/01/2024
Key Details
Sold Price $515,000
Property Type Single Family Home
Sub Type Single Family Residence
Listing Status Sold
Purchase Type For Sale
Square Footage 3,173 sqft
Price per Sqft $162
Subdivision Heritage Green
MLS Listing ID 1384400
Sold Date 05/01/24
Bedrooms 4
Full Baths 3
Half Baths 1
HOA Fees $68/ann
Originating Board Greater Chattanooga REALTORS®
Year Built 1998
Lot Size 0.350 Acres
Acres 0.35
Lot Dimensions 91.24X140.27
Property Description
4 bedroom, 3.5 bath brick and Hardie home on a .35+/- acre lot in the established Heritage Green neighborhood in East Brainerd close to schools, shopping, restaurants, medical facilities and the Council Fire Golf Club. This lovely home boasts hardwood and tile, crown moldings, recessed lighting and multiple ceiling fans, great storage, a desirable floorplan for both gathering and entertaining, a double garage and more! As you enter the 2-story foyer, the office is on the left and the family room is on the right, but it could just as easily be utilized as a formal dining room if preferred. The powder room is in the hallway, and a convenient wet bar leads from the family room to the kitchen with a double door pantry on the way. The great room is centrally located at the back of the house and has a gas fireplace, French doors to the rear deck and access to the office, side covered porch and the kitchen. The kitchen is open to the dining area and has tile flooring, granite countertops, glass tile backsplash, black and stainless appliances, a built-in desk and pocket door to the laundry room and garage - perfect for loading and unloading. Head upstairs where you will find all of the bedrooms, including the primary suite which has a double door entry, double trey ceiling with crown molding, a walk-in closet and primary bath with two vanities connected by a make-up station, a jetted tub, separate shower, a water closet and 2 linen closets. There is a 2nd bedroom with a private bath, while 2 additional bedrooms are adjoined by a J and J bath. The 4th bedroom also has a double door entry and is large enough to be used as a bonus or playroom if desired. The neighborhood offers a community pool and clubhouse and a nice place to walk, run, bike or visit with neighbors. Simply a fantastic opportunity if you are looking for just the right spot in the heart of East Brainerd, so please call for more information and to schedule your showing today. Information is deem important.
Location
State TN
County Hamilton
Area 0.35
Rooms
Basement Crawl Space
Interior
Interior Features Breakfast Room, Connected Shared Bathroom, Double Vanity, Eat-in Kitchen, En Suite, Entrance Foyer, Granite Counters, High Ceilings, Open Floorplan, Pantry, Separate Dining Room, Separate Shower, Tub/shower Combo, Walk-In Closet(s), Wet Bar, Whirlpool Tub
Heating Central, Natural Gas
Cooling Central Air, Electric, Multi Units
Flooring Carpet, Hardwood, Tile
Fireplaces Number 2
Fireplaces Type Bedroom, Gas Log, Great Room
Fireplace Yes
Window Features Insulated Windows,Vinyl Frames
Appliance Wall Oven, Washer, Refrigerator, Microwave, Gas Water Heater, Electric Range, Dryer, Double Oven, Dishwasher
Heat Source Central, Natural Gas
Laundry Electric Dryer Hookup, Gas Dryer Hookup, Laundry Room, Washer Hookup
Exterior
Parking Features Garage Door Opener, Garage Faces Side, Kitchen Level, Off Street
Garage Spaces 2.0
Garage Description Attached, Garage Door Opener, Garage Faces Side, Kitchen Level, Off Street
Pool Community
Community Features Clubhouse, Sidewalks
Utilities Available Cable Available, Electricity Available, Phone Available, Sewer Connected, Underground Utilities
Roof Type Shingle
Porch Deck, Patio, Porch, Porch - Covered
Total Parking Spaces 2
Garage Yes
Building
Lot Description Level, Split Possible, Sprinklers In Front, Sprinklers In Rear
Faces From Interstate 75 and East Brainerd Road take East Brainerd Road East approximately 1.9 miles. At the 2nd road past the Burger King, turn Right onto Thelmeta Road then a slight left onto Julian Road. Continue approximately 0.75 miles and turn right into Heritage Green on Norfolk Green Circle.
Story Two
Foundation Block
Water Public
Structure Type Brick,Fiber Cement
Schools
Elementary Schools East Brainerd Elementary
Middle Schools East Hamilton
High Schools East Hamilton
Others
Senior Community No
Tax ID 171h J 019
Security Features Smoke Detector(s)
Acceptable Financing Cash, Conventional, FHA, VA Loan, Owner May Carry
Listing Terms Cash, Conventional, FHA, VA Loan, Owner May Carry
Read Less Info
Want to know what your home might be worth? Contact us for a FREE valuation!

Our team is ready to help you sell your home for the highest possible price ASAP
"Molly's job is to find and attract mastery-based agents to the office, protect the culture, and make sure everyone is happy! "






