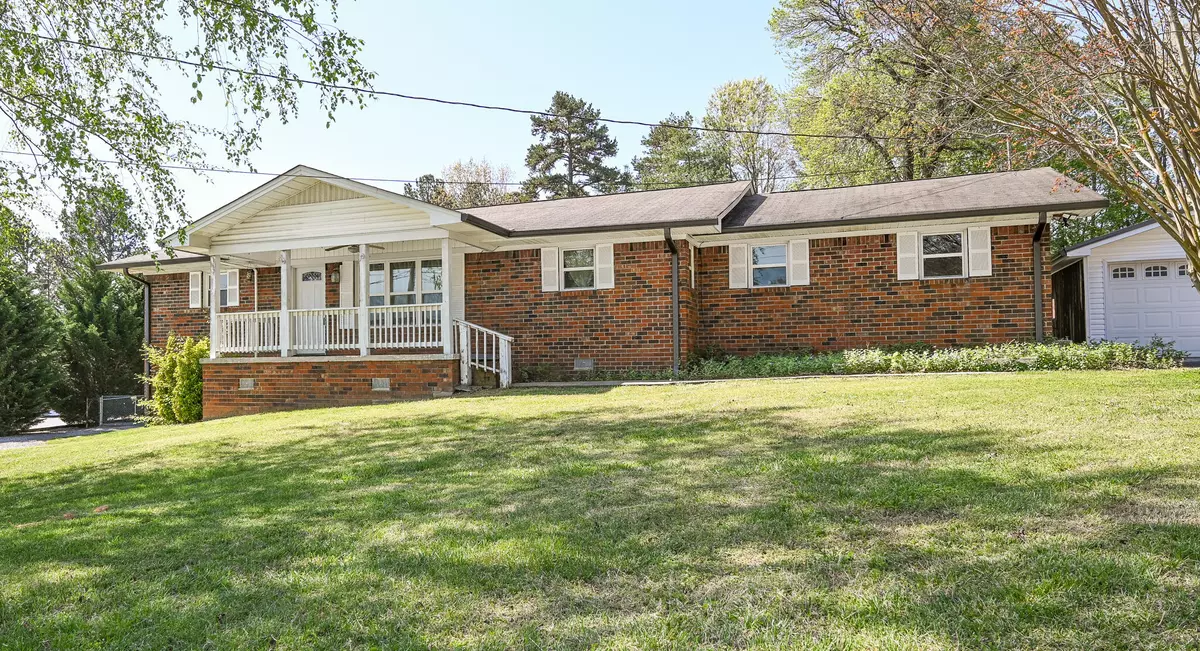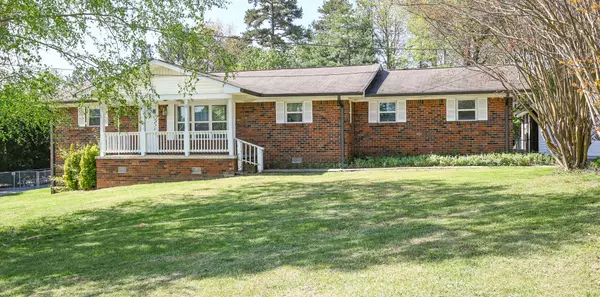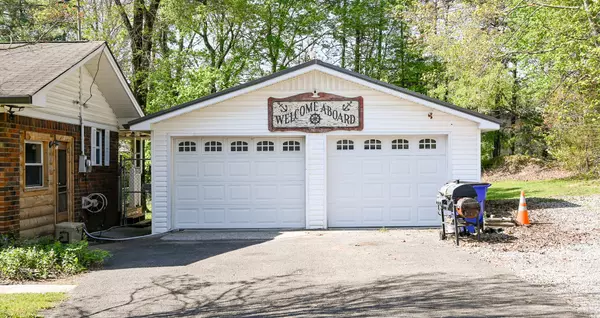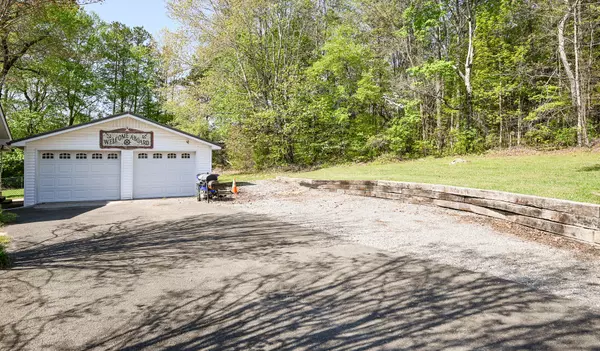$279,900
$279,900
For more information regarding the value of a property, please contact us for a free consultation.
3 Beds
4 Baths
2,014 SqFt
SOLD DATE : 05/02/2024
Key Details
Sold Price $279,900
Property Type Single Family Home
Sub Type Single Family Residence
Listing Status Sold
Purchase Type For Sale
Square Footage 2,014 sqft
Price per Sqft $138
Subdivision Glen Calhoun
MLS Listing ID 1390358
Sold Date 05/02/24
Bedrooms 3
Full Baths 3
Half Baths 1
Originating Board Greater Chattanooga REALTORS®
Year Built 1970
Lot Size 0.860 Acres
Acres 0.86
Lot Dimensions 230x189x209x187
Property Description
Spectacular ranch home nestled on a peaceful road within the city limits, but a quiet surrounding like the country. Everyone will be welcomed on the rocking chair front porch that opens into the main living area. This home is ideal for entertaining as it features a custom built in aquarium in the formal dining room, that is open to a spacious kitchen and breakfast area. The owner's room and a guest bedroom are complete with a three piece en-suite to include a jetted tub. The main level also offers a third bedroom, that could also be a bonus room and boasts a fireplace with aquarium views too. The basement is partially finished and offers a second bonus area that would be perfect for a in-law suite as it offers a private entrance and full bathroom. In addition, there is an additional room that could be an office. If you need extra storage, this is a must see! Plenty of space for canning, boats, cars and a workshop! Other highlights include, a fenced yard, laundry room, double carport, detached two car garage and single basement garage.
Location
State TN
County Bradley
Area 0.86
Rooms
Basement Partial
Interior
Interior Features En Suite, Open Floorplan, Primary Downstairs, Separate Shower, Split Bedrooms, Walk-In Closet(s)
Heating Central, Electric
Cooling Central Air, Electric
Flooring Vinyl
Fireplaces Number 1
Fireplaces Type Living Room
Fireplace Yes
Window Features Insulated Windows,Vinyl Frames
Appliance Washer, Refrigerator, Electric Range, Dryer, Disposal, Dishwasher
Heat Source Central, Electric
Laundry Laundry Room
Exterior
Parking Features Garage Door Opener, Kitchen Level
Garage Spaces 2.0
Garage Description Attached, Garage Door Opener, Kitchen Level
Utilities Available Cable Available, Electricity Available, Phone Available, Sewer Connected
Roof Type Shingle
Porch Porch, Porch - Covered
Total Parking Spaces 2
Garage Yes
Building
Lot Description Level
Faces Paul Huff on to Stuart Road, Right on Old Tasso, Right on Dellwood, home on left
Story One
Foundation Block
Water Public
Structure Type Brick
Schools
Elementary Schools Mayfield Elementary
Middle Schools Cleveland Middle
High Schools Cleveland High
Others
Senior Community No
Tax ID 042 013.08
Acceptable Financing Cash, Conventional, FHA, VA Loan, Owner May Carry
Listing Terms Cash, Conventional, FHA, VA Loan, Owner May Carry
Read Less Info
Want to know what your home might be worth? Contact us for a FREE valuation!

Our team is ready to help you sell your home for the highest possible price ASAP

"Molly's job is to find and attract mastery-based agents to the office, protect the culture, and make sure everyone is happy! "






