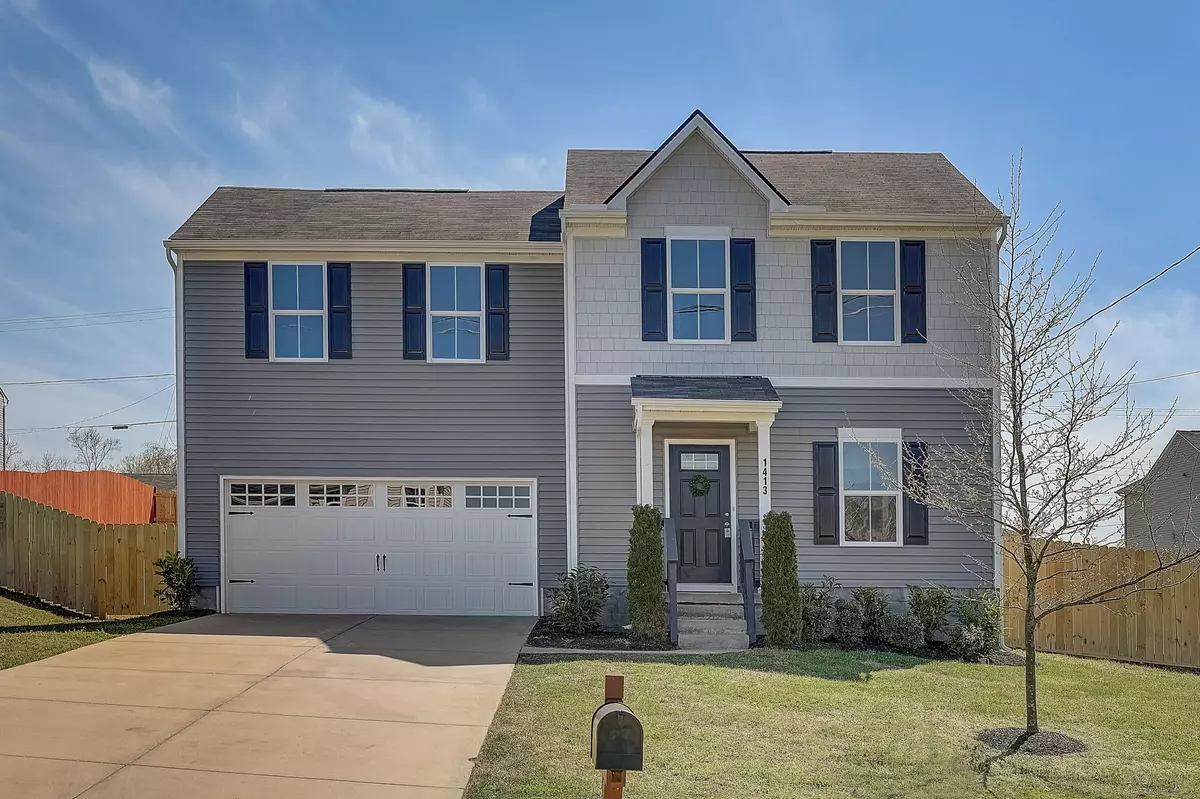$375,000
$374,900
For more information regarding the value of a property, please contact us for a free consultation.
3 Beds
3 Baths
1,440 SqFt
SOLD DATE : 05/01/2024
Key Details
Sold Price $375,000
Property Type Single Family Home
Sub Type Single Family Residence
Listing Status Sold
Purchase Type For Sale
Square Footage 1,440 sqft
Price per Sqft $260
Subdivision Hollandale Estates Ph 68
MLS Listing ID 2636121
Sold Date 05/01/24
Bedrooms 3
Full Baths 2
Half Baths 1
HOA Fees $15/mo
HOA Y/N Yes
Year Built 2017
Annual Tax Amount $1,695
Lot Size 10,018 Sqft
Acres 0.23
Property Description
If you are looking for a Stunning, MOVE-IN Ready Home that has style, modern updates and is beautifully layed out for easy living, then look no further, 1413 Christina Hays is the HOME you have been looking for! This beautiful Home is situated at the end of a dreamy cul-de-sac and has been meticulously remodeled with NEW Flooring throughout, NEW Paint, NEW Granite Counter Tops in the Kitchen, NEW Appliances, NEW Lighting Fixtures throughout, NEW 6 ft Privacy Fence around the spacious Backyard, NEW Upgraded Landscaping, 2 Car Attached Garage, is SUPER Clean and features so much more!! All of this and just minutes to Percy Priest Lake (for you Boaters and Fisherman), Poole Knob and Fate Saunders Recreation Areas (that both have boat ramps, hiking, fishing, hunting, archery range, walking trails, etc). And just minutes to tons of Shopping, Restaurants and Coffee Shops and is conveniently just 30 minutes to Nashville and 20 minutes to Murfreesboro!
Location
State TN
County Rutherford County
Interior
Interior Features Ceiling Fan(s), Extra Closets, Pantry, Walk-In Closet(s)
Heating Electric
Cooling Central Air, Electric
Flooring Carpet, Vinyl
Fireplace Y
Appliance Dishwasher, Microwave
Exterior
Garage Spaces 2.0
Utilities Available Electricity Available, Water Available
View Y/N false
Roof Type Shingle
Private Pool false
Building
Lot Description Cul-De-Sac
Story 2
Sewer Public Sewer
Water Public
Structure Type Frame,Vinyl Siding
New Construction false
Schools
Elementary Schools Roy L Waldron Elementary
Middle Schools Lavergne Middle School
High Schools Lavergne High School
Others
Senior Community false
Read Less Info
Want to know what your home might be worth? Contact us for a FREE valuation!

Our team is ready to help you sell your home for the highest possible price ASAP

© 2024 Listings courtesy of RealTrac as distributed by MLS GRID. All Rights Reserved.

"Molly's job is to find and attract mastery-based agents to the office, protect the culture, and make sure everyone is happy! "






