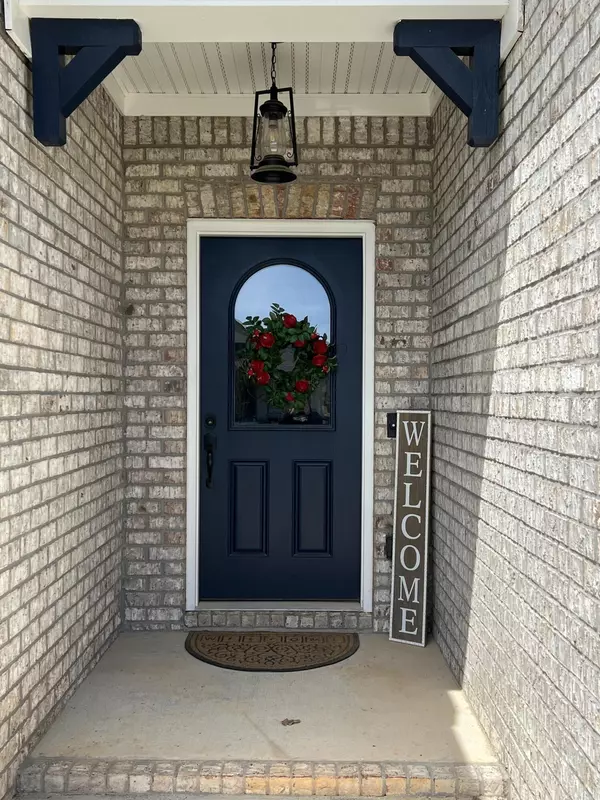$387,780
$395,900
2.1%For more information regarding the value of a property, please contact us for a free consultation.
3 Beds
2 Baths
1,690 SqFt
SOLD DATE : 04/30/2024
Key Details
Sold Price $387,780
Property Type Single Family Home
Sub Type Single Family Residence
Listing Status Sold
Purchase Type For Sale
Square Footage 1,690 sqft
Price per Sqft $229
Subdivision Grove On Providence
MLS Listing ID 1389790
Sold Date 04/30/24
Bedrooms 3
Full Baths 2
HOA Fees $83/ann
Originating Board Greater Chattanooga REALTORS®
Year Built 2023
Lot Size 10,454 Sqft
Acres 0.24
Lot Dimensions not exact
Property Description
Live easy in this stunning single-level haven built in 2023! Step inside and be greeted by the elegance of crown molding throughout, leading you to a bright and airy living space. The chef's dream kitchen boasts sleek dark cabinets with under-cabinet lighting, a large pantry, and modern light fixtures. Entertain with ease in the open floor plan, or cozy up by the gas fireplace. Relax and unwind in the primary suite featuring a luxurious stand-up tile shower. Two additional bedrooms and a full bath provide ample space for family or guests. Create lasting memories with year-round entertaining on the screened-in porch. The additional slab is perfect for grilling up your favorites, while the fenced backyard provides a safe space for kids to play. Plus, this meticulously maintained gem is located in a community with no city taxes, offering additional savings! Don't miss your chance to own this move-in-ready masterpiece - schedule a showing today!
Location
State TN
County Hamilton
Area 0.24
Rooms
Basement None
Interior
Interior Features En Suite, Granite Counters, Open Floorplan, Pantry, Primary Downstairs, Separate Shower, Walk-In Closet(s)
Heating Central, Natural Gas
Cooling Central Air
Flooring Luxury Vinyl, Plank
Fireplaces Number 1
Fireplaces Type Gas Log
Fireplace Yes
Appliance Gas Water Heater, Free-Standing Gas Range, Disposal, Dishwasher
Heat Source Central, Natural Gas
Laundry Laundry Room
Exterior
Garage Spaces 2.0
Garage Description Attached
Pool Community
Community Features Playground, Sidewalks
Utilities Available Cable Available, Electricity Available, Phone Available, Underground Utilities
Roof Type Shingle
Porch Porch, Porch - Covered, Porch - Screened
Total Parking Spaces 2
Garage Yes
Building
Faces From 1-75 North, take the Ooltewah Exit. Turn left onto Lee Hwy. Turn right on Mountain View Rd. Continue straight on Mountain View Rd, when come to the roundabout continue on Ooltewah Georgetown Rd (2nd exit off roundabout). Turn left on Providence Rd. Left on Tailgate Loop, first right on Tailgate Loop home on Right.
Story One
Foundation Slab
Water Public
Structure Type Brick,Other
Schools
Elementary Schools Ooltewah Elementary
Middle Schools Ooltewah Middle
High Schools Ooltewah
Others
Senior Community No
Tax ID 104p B 018
Acceptable Financing Cash, Conventional, FHA, USDA Loan, VA Loan, Owner May Carry
Listing Terms Cash, Conventional, FHA, USDA Loan, VA Loan, Owner May Carry
Special Listing Condition Personal Interest
Read Less Info
Want to know what your home might be worth? Contact us for a FREE valuation!

Our team is ready to help you sell your home for the highest possible price ASAP

"Molly's job is to find and attract mastery-based agents to the office, protect the culture, and make sure everyone is happy! "






