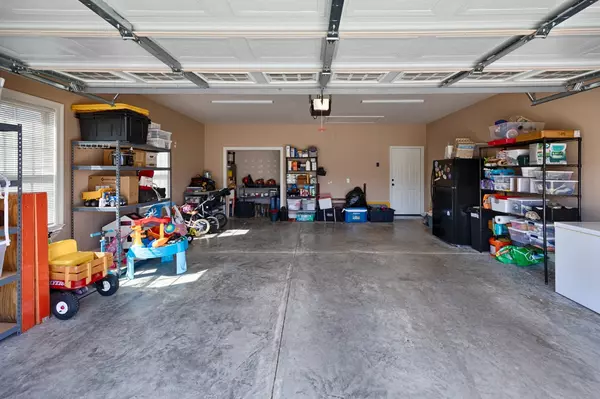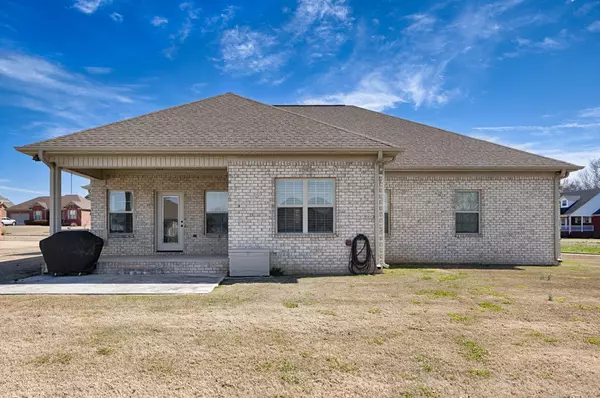$282,000
$279,000
1.1%For more information regarding the value of a property, please contact us for a free consultation.
3 Beds
2 Baths
1,632 SqFt
SOLD DATE : 04/30/2024
Key Details
Sold Price $282,000
Property Type Single Family Home
Sub Type Single Family Residence
Listing Status Sold
Purchase Type For Sale
Square Footage 1,632 sqft
Price per Sqft $172
Subdivision Cotton Row Estates
MLS Listing ID 2630256
Sold Date 04/30/24
Bedrooms 3
Full Baths 2
HOA Y/N No
Year Built 2016
Annual Tax Amount $1,067
Lot Size 0.680 Acres
Acres 0.68
Lot Dimensions 52.3X243.3
Property Description
This beautiful, less than 5-year-old full brick home with a well-kept interior features a mix of wood, tile, and carpet flooring, along with recessed lighting and 2" blinds throughout. The layout includes three bedrooms, with a luxurious glamour bath off the master bedroom. The living room boasts a cozy fireplace and a trey ceiling, while the master bedroom offers a carpeted floor, trey ceiling, and a walk-in closet. The kitchen is equipped with all stainless appliances, wood flooring, a pantry, and a bar for extra seating. Outside, a two-car attached garage, as well as beautiful landscaping, a patio, covered porches, a concrete driveway, and sidewalk make this one a must see!
Location
State AL
County Limestone County
Rooms
Main Level Bedrooms 3
Interior
Interior Features Ceiling Fan(s), Pantry, Primary Bedroom Main Floor
Heating Central, Electric
Cooling Central Air, Electric
Flooring Carpet, Finished Wood, Tile
Fireplaces Number 1
Fireplace Y
Appliance Dishwasher, Microwave, Refrigerator
Exterior
Garage Spaces 2.0
Utilities Available Electricity Available, Water Available
Waterfront false
View Y/N false
Parking Type Attached - Front
Private Pool false
Building
Story 1
Sewer Public Sewer
Water Public
Structure Type Brick
New Construction false
Schools
Elementary Schools Cedar Hill Elementary School
Middle Schools Ardmore High School
High Schools Ardmore High School
Others
Senior Community false
Read Less Info
Want to know what your home might be worth? Contact us for a FREE valuation!

Our team is ready to help you sell your home for the highest possible price ASAP

© 2024 Listings courtesy of RealTrac as distributed by MLS GRID. All Rights Reserved.

"Molly's job is to find and attract mastery-based agents to the office, protect the culture, and make sure everyone is happy! "






