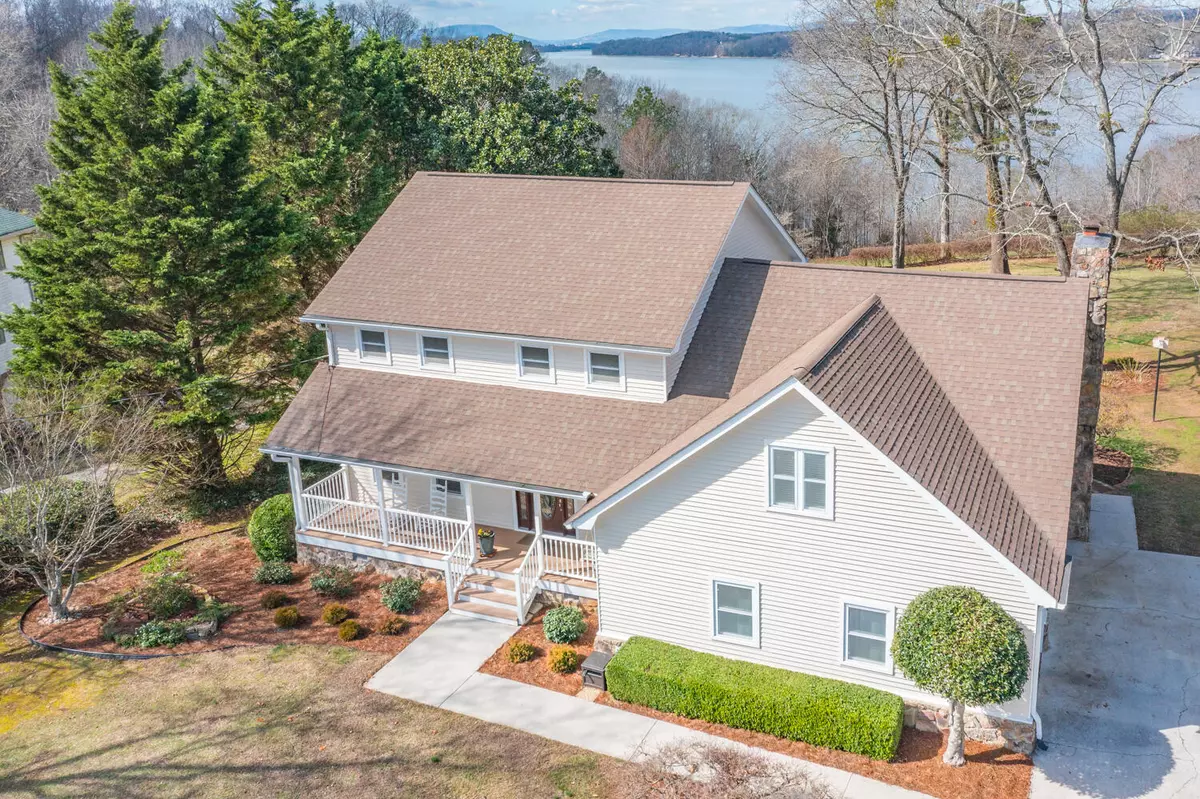$500,000
$489,000
2.2%For more information regarding the value of a property, please contact us for a free consultation.
3 Beds
3 Baths
2,850 SqFt
SOLD DATE : 04/30/2024
Key Details
Sold Price $500,000
Property Type Single Family Home
Sub Type Single Family Residence
Listing Status Sold
Purchase Type For Sale
Square Footage 2,850 sqft
Price per Sqft $175
Subdivision Lakeshore Hgts
MLS Listing ID 1388279
Sold Date 04/30/24
Style Contemporary
Bedrooms 3
Full Baths 2
Half Baths 1
Originating Board Greater Chattanooga REALTORS®
Year Built 1979
Lot Size 0.320 Acres
Acres 0.32
Lot Dimensions 93.23X148.7
Property Description
Unbelievable Views, watch the Chickamauga Lake Speed Boat Races, Sailing, Paddle Boarding and more from the large new windows in the great 4 Seasons Room .......Here is your opportunity to own a very comfortable and well maintained home with stunning and captivating views of Lake Chickamauga from almost every window. Located in the Harrison area within minutes of lake access, a short drive to the Volkswagen plant and convenient to Hamilton Place mall, I-75, and Hwy 153. The property is on a cul-de-sac and joins TVA property. It would be hard to find a quieter location. County Taxes Only!
This home is very comfortable with large rooms, open spaces in the living areas, well lit from windows and skylights. The Natural Light beams throughout this beautiful home. Enter into a welcoming foyer... The formal dining room is just off the foyer but you can imagine another sitting area here or just ''Make It Your Own''. The kitchen, den, and keeping room are all open and offer great spaces for parties or family get-togethers. All of these rooms offer views of the lake and distant mountains. You can relax in the almost new sunroom that is heated and cooled. Move outside to the two level deck and enjoy dinners on the upper deck just off the keeping room. The kitchen is well appointed with granite counters, ample cabinets, island work area, counter top gas stove with downdraft exhaust, and in wall microwave and oven. There are actually three pantries, one of which is a walk-in pantry that was the original laundry room. The den has a vaulted ceiling with exposed beams and a mountain stone fireplace with gas logs. The Owners Suite is extremely roomy and hosts a special Walk In Room as an Owners Closet, Special Shoe Storage ..... hmmmm, Ladies, you will fall in love Right Here! Owners En Suite with jetted tub and separate walk in shower, Dual Vanity. Walk out of the Owners Bedroom onto a private balcony with amazing views that show off the lake and river as they wind around the peninsula.
The second bedroom is large and is used for a guest room, office and or art studio. There are Lots of options for this room. The laundry room is in a walkin closet off this bedroom. The third bedroom is between the other bedrooms upstairs with its own large closet.
The oversize garage is a plus, can host your boat and water toys...25 ft deep. The outbuilding holds yard equipment and other tools and from the back of yard you can see Lookout Mountain on a clear day. The landscape beds are all irrigated with a manual sprinkler system In 20 minutes you have finished your watering for the day
There is so much to describe about this home, you will have to come -see! The owners have enjoyed this home for over 35 years, have made many wonderful updates and improvements and are ready to let their Dream Home become yours to carry on more memories and enjoyment of your own....A Must See Home!
Location
State TN
County Hamilton
Area 0.32
Rooms
Basement Crawl Space
Interior
Interior Features Breakfast Room, Double Vanity, Eat-in Kitchen, Entrance Foyer, Granite Counters, Pantry, Separate Dining Room, Separate Shower, Tub/shower Combo, Walk-In Closet(s), Whirlpool Tub
Heating Central, Natural Gas
Cooling Central Air, Electric
Flooring Carpet, Hardwood, Tile
Fireplaces Number 1
Fireplaces Type Gas Log, Great Room
Fireplace Yes
Window Features Insulated Windows,Vinyl Frames
Appliance Wall Oven, Refrigerator, Microwave, Gas Water Heater, Gas Range, Down Draft, Dishwasher
Heat Source Central, Natural Gas
Laundry Electric Dryer Hookup, Gas Dryer Hookup, Laundry Room, Washer Hookup
Exterior
Exterior Feature Gas Grill
Garage Garage Door Opener, Garage Faces Side, Kitchen Level
Garage Spaces 2.0
Garage Description Attached, Garage Door Opener, Garage Faces Side, Kitchen Level
Pool Community
Utilities Available Cable Available, Electricity Available, Phone Available
View Water, Other
Roof Type Shingle
Porch Covered, Deck, Patio, Porch, Porch - Covered, Porch - Screened
Parking Type Garage Door Opener, Garage Faces Side, Kitchen Level
Total Parking Spaces 2
Garage Yes
Building
Lot Description Cul-De-Sac, Gentle Sloping, Level, Split Possible, Sprinklers In Front, Sprinklers In Rear, Other
Faces Hwy 58 to left on Hickory Valley Rd to left on Vincent Rd to left on Lottie Ln to left on Sasha Ln then right onto River Glade Dr. Home is located on the right.
Story One and One Half
Foundation Block
Sewer Septic Tank
Water Public
Architectural Style Contemporary
Additional Building Outbuilding
Structure Type Other
Schools
Elementary Schools Harrison Elementary
Middle Schools Brown Middle
High Schools Central High School
Others
Senior Community No
Tax ID 111e C 017
Security Features Smoke Detector(s)
Acceptable Financing Cash, Conventional, FHA, VA Loan, Owner May Carry
Listing Terms Cash, Conventional, FHA, VA Loan, Owner May Carry
Read Less Info
Want to know what your home might be worth? Contact us for a FREE valuation!

Our team is ready to help you sell your home for the highest possible price ASAP

"Molly's job is to find and attract mastery-based agents to the office, protect the culture, and make sure everyone is happy! "






