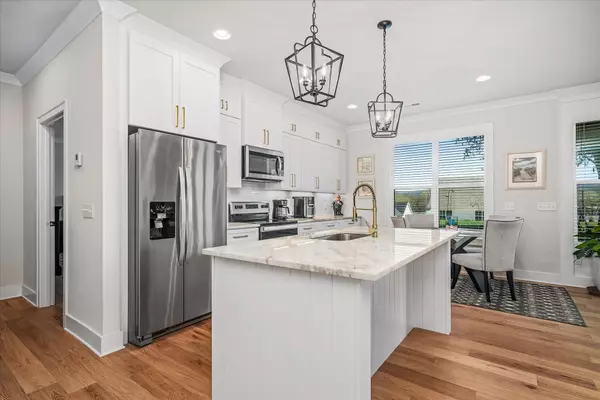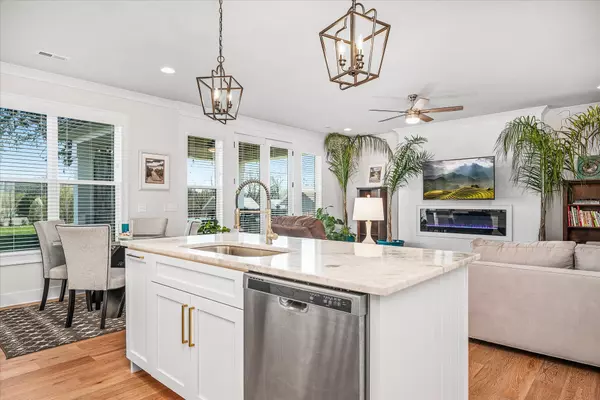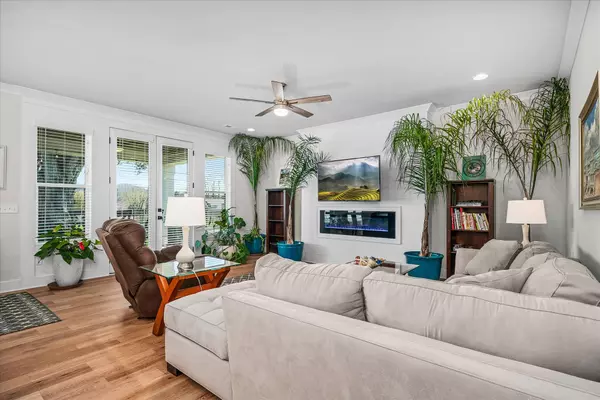$412,000
$425,000
3.1%For more information regarding the value of a property, please contact us for a free consultation.
3 Beds
2 Baths
1,680 SqFt
SOLD DATE : 04/26/2024
Key Details
Sold Price $412,000
Property Type Single Family Home
Sub Type Single Family Residence
Listing Status Sold
Purchase Type For Sale
Square Footage 1,680 sqft
Price per Sqft $245
Subdivision The Cottages
MLS Listing ID 2634213
Sold Date 04/26/24
Bedrooms 3
Full Baths 2
HOA Y/N No
Year Built 2022
Annual Tax Amount $2,323
Lot Size 0.290 Acres
Acres 0.29
Lot Dimensions 85.77 X 147.38 IRR
Property Description
Welcome to your dream home nestled in The Cottages community! This exquisite residence offers a perfect blend of modern comfort and timeless charm. Step into a world of luxury as you explore this meticulously crafted abode. Boasting 3 bedrooms and 2 bathrooms, this home provides ample space for relaxation and entertainment. The attention to detail is evident throughout, with custom tiled showers adding a touch of sophistication to the bathrooms, elevating your daily routine to a spa-like experience. As you enter the inviting living area, you'll be greeted by the warm ambiance of an electric fireplace. Whether you're unwinding after a long day or hosting guests for a memorable evening, this space is sure to impress. Outside, the beauty continues with meticulously manicured landscaping, creating a serene oasis for outdoor enjoyment. Imagine sipping your morning coffee on the patio surrounded by lush greenery, or hosting summer parties. Some landscape photos from summer '23.
Location
State TN
County Putnam County
Rooms
Main Level Bedrooms 3
Interior
Interior Features Ceiling Fan(s), High Ceilings, Pantry, Walk-In Closet(s), Primary Bedroom Main Floor, High Speed Internet
Heating Central, Heat Pump
Cooling Central Air
Flooring Tile, Vinyl
Fireplaces Number 1
Fireplace Y
Appliance Dishwasher, Dryer, Microwave, Refrigerator, Washer
Exterior
Exterior Feature Garage Door Opener, Irrigation System
Garage Spaces 2.0
Utilities Available Water Available
View Y/N false
Roof Type Shingle
Private Pool false
Building
Lot Description Cleared
Story 1
Sewer Public Sewer
Water Public
Structure Type Frame
New Construction false
Schools
Elementary Schools Capshaw Elementary
Middle Schools Avery Trace Middle School
High Schools Cookeville High School
Others
Senior Community false
Read Less Info
Want to know what your home might be worth? Contact us for a FREE valuation!

Our team is ready to help you sell your home for the highest possible price ASAP

© 2024 Listings courtesy of RealTrac as distributed by MLS GRID. All Rights Reserved.

"Molly's job is to find and attract mastery-based agents to the office, protect the culture, and make sure everyone is happy! "






